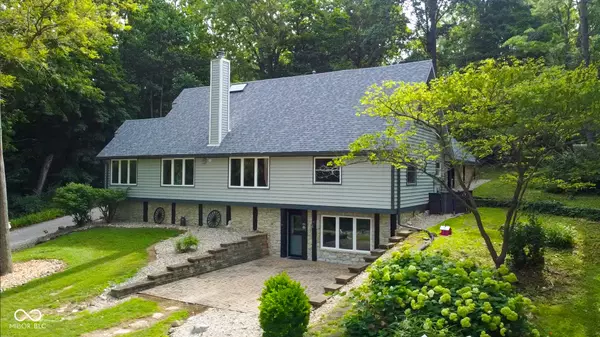3600 W County Road 100 South New Castle, IN 47362
UPDATED:
10/15/2024 01:15 PM
Key Details
Property Type Single Family Home
Sub Type Single Family Residence
Listing Status Pending
Purchase Type For Sale
Square Footage 5,040 sqft
Price per Sqft $164
Subdivision No Subdivision
MLS Listing ID 21988691
Bedrooms 3
Full Baths 3
Half Baths 1
HOA Y/N No
Year Built 1977
Tax Year 2024
Lot Size 42.000 Acres
Acres 42.0
Property Description
Location
State IN
County Henry
Rooms
Basement Exterior Entry, Finished
Main Level Bedrooms 1
Kitchen Kitchen Updated
Interior
Interior Features Breakfast Bar, Paddle Fan, Walk-in Closet(s), Windows Vinyl
Heating Forced Air
Cooling Central Electric
Fireplace N
Appliance Dishwasher, Dryer, ENERGY STAR Qualified Water Heater, ENERGY STAR Qualified Appliances, Disposal, Gas Water Heater, Microwave, Electric Oven, Refrigerator, Washer, Water Heater, Water Purifier, Water Softener Owned
Exterior
Exterior Feature Barn Pole, Storage Shed, Other
Garage Spaces 2.0
Utilities Available Septic System, Well
Parking Type Attached, Gravel, Garage Door Opener
Building
Story Two
Foundation Concrete Perimeter
Water Private Well
Architectural Style TraditonalAmerican
Structure Type Vinyl Siding
New Construction false
Schools
Elementary Schools Shenandoah Elementary School
Middle Schools Shenandoah Middle School
High Schools Shenandoah High School
School District Shenandoah School Corporation

GET MORE INFORMATION





