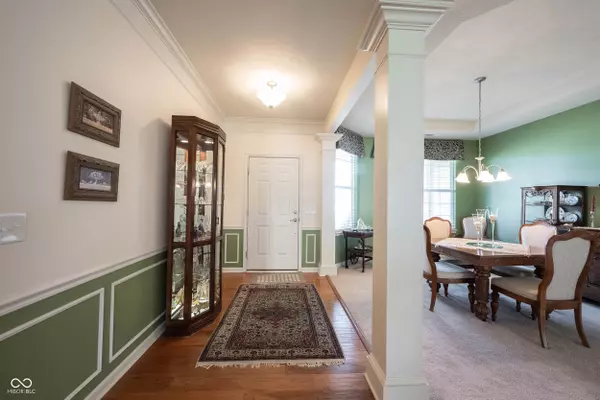16247 Vintner DR Fishers, IN 46037
OPEN HOUSE
Sun Nov 17, 12:00pm - 2:00pm
UPDATED:
11/15/2024 05:01 PM
Key Details
Property Type Single Family Home
Sub Type Single Family Residence
Listing Status Active
Purchase Type For Sale
Square Footage 2,418 sqft
Price per Sqft $200
Subdivision Britton Falls
MLS Listing ID 21999161
Bedrooms 2
Full Baths 2
HOA Fees $271/mo
HOA Y/N Yes
Year Built 2014
Tax Year 2023
Lot Size 6,969 Sqft
Acres 0.16
Property Description
Location
State IN
County Hamilton
Rooms
Main Level Bedrooms 2
Interior
Interior Features Attic Pull Down Stairs, Breakfast Bar, Raised Ceiling(s), Paddle Fan, Hardwood Floors, Network Ready, Pantry, Programmable Thermostat, Walk-in Closet(s), Wood Work Painted
Heating Forced Air, Gas
Cooling Central Electric
Equipment Smoke Alarm
Fireplace Y
Appliance Gas Cooktop, Dishwasher, Disposal, Microwave, Oven, Electric Oven, Range Hood, Refrigerator, Water Heater, Water Softener Owned
Exterior
Exterior Feature Clubhouse, Sprinkler System, Tennis Community
Garage Spaces 2.0
Utilities Available Cable Available, Electricity Connected, Gas, Water Connected
Waterfront false
View Y/N false
Parking Type Attached
Building
Story One
Foundation Slab
Water Municipal/City
Architectural Style Ranch
Structure Type Brick,Wood Siding
New Construction false
Schools
School District Hamilton Southeastern Schools
Others
HOA Fee Include Association Home Owners,Clubhouse,Entrance Common,Exercise Room,Insurance,Irrigation,Maintenance Grounds,Nature Area,Management,Resident Manager,Snow Removal,Tennis Court(s),Trash,Walking Trails
Ownership Mandatory Fee

GET MORE INFORMATION





