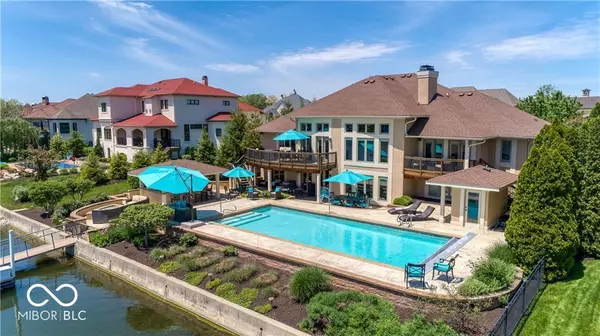13419 Marjac WAY Fishers, IN 46055
UPDATED:
11/10/2024 10:33 PM
Key Details
Property Type Single Family Home
Sub Type Single Family Residence
Listing Status Active
Purchase Type For Sale
Square Footage 7,200 sqft
Price per Sqft $332
Subdivision Springs Of Cambridge
MLS Listing ID 21999504
Bedrooms 7
Full Baths 5
Half Baths 1
HOA Fees $350
HOA Y/N Yes
Year Built 2001
Tax Year 2023
Lot Size 0.420 Acres
Acres 0.42
Property Description
Location
State IN
County Hamilton
Rooms
Basement Ceiling - 9+ feet, Finished, Daylight/Lookout Windows
Main Level Bedrooms 4
Kitchen Kitchen Updated
Interior
Interior Features Built In Book Shelves, Raised Ceiling(s), Walk-in Closet(s), Hardwood Floors, Wet Bar, Wood Work Painted, Eat-in Kitchen, Hi-Speed Internet Availbl, Pantry
Heating Dual, Forced Air, Gas
Cooling Central Electric
Fireplaces Number 2
Fireplaces Type Primary Bedroom, Family Room, Great Room
Equipment Security Alarm Paid, Smoke Alarm, Sump Pump
Fireplace Y
Appliance Gas Cooktop, Disposal, Electric Oven, Convection Oven, Double Oven, Ice Maker, Wine Cooler, Gas Water Heater, Humidifier, Water Purifier, Water Softener Owned
Exterior
Exterior Feature Gas Grill, Outdoor Fire Pit, Sprinkler System
Garage Spaces 3.0
Utilities Available Cable Available, Gas
Waterfront true
View Y/N true
View Lake, Water
Parking Type Attached
Building
Story One and One Half
Foundation Concrete Perimeter
Water Municipal/City
Architectural Style Other, TraditonalAmerican
Structure Type Dryvit
New Construction false
Schools
School District Hamilton Southeastern Schools
Others
HOA Fee Include Association Home Owners,Entrance Common,Maintenance,ParkPlayground,Security,Snow Removal
Ownership Mandatory Fee

GET MORE INFORMATION





