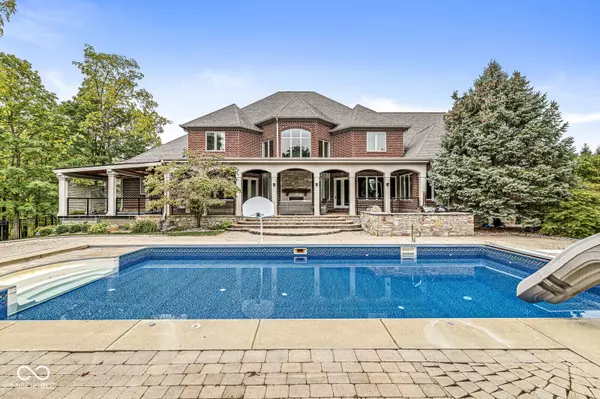20170 Starlight CT Noblesville, IN 46062
UPDATED:
10/08/2024 06:52 PM
Key Details
Property Type Single Family Home
Sub Type Single Family Residence
Listing Status Active
Purchase Type For Sale
Square Footage 12,692 sqft
Price per Sqft $181
Subdivision Hinkle Creek Estates
MLS Listing ID 22002707
Bedrooms 6
Full Baths 7
Half Baths 2
HOA Y/N No
Year Built 2006
Tax Year 2023
Lot Size 2.000 Acres
Acres 2.0
Property Description
Location
State IN
County Hamilton
Rooms
Basement Ceiling - 9+ feet, Cellar, Daylight/Lookout Windows, Finished Ceiling, Finished Walls, Full, Interior Entry, Roughed In, Storage Space
Main Level Bedrooms 2
Kitchen Kitchen Some Updates
Interior
Interior Features Attic Pull Down Stairs, Bath Sinks Double Main, Built In Book Shelves, Central Vacuum, Entrance Foyer, Hardwood Floors, Hi-Speed Internet Availbl, In-Law Arrangement, Eat-in Kitchen, Pantry, Programmable Thermostat, Sauna, Skylight(s), Supplemental Storage, Surround Sound Wiring, Walk-in Closet(s)
Heating Dual, Geothermal
Cooling Central Electric
Fireplaces Number 2
Fireplaces Type Two Sided, Basement, Bedroom, Dining Room, Family Room, Hearth Room, Outside
Equipment Generator, Security Alarm Monitored, Security Alarm Paid, Smoke Alarm, Sump Pump
Fireplace Y
Appliance Gas Cooktop, Dishwasher, Disposal, MicroHood, Microwave, Oven, Gas Oven, Refrigerator, Free-Standing Freezer, Ice Maker, Warming Drawer, Washer, Water Heater, Water Purifier, Wine Cooler
Exterior
Exterior Feature Basketball Court, Gas Grill, Outdoor Kitchen, Playset, Smart Lock(s), Sprinkler System, Water Feature Fountain
Garage Spaces 4.0
Utilities Available Cable Connected, Electricity Connected, Septic System, Well, See Remarks
Waterfront false
View Y/N false
Parking Type Attached
Building
Story Two
Foundation Full
Water Private Well
Architectural Style TraditonalAmerican
Structure Type Brick,Cultured Stone
New Construction false
Schools
Elementary Schools Hinkle Creek Elementary School
Middle Schools Noblesville West Middle School
High Schools Noblesville High School
School District Noblesville Schools

GET MORE INFORMATION





