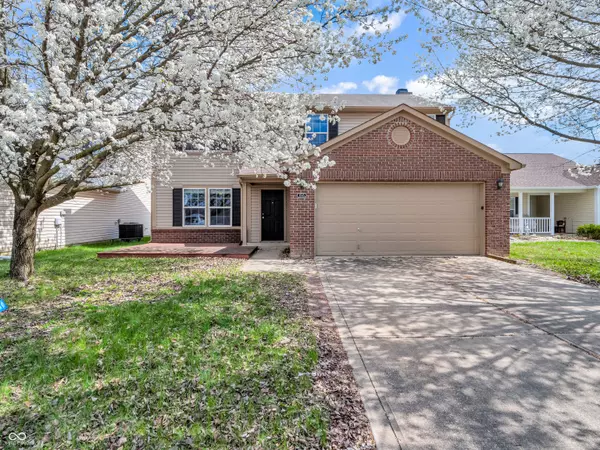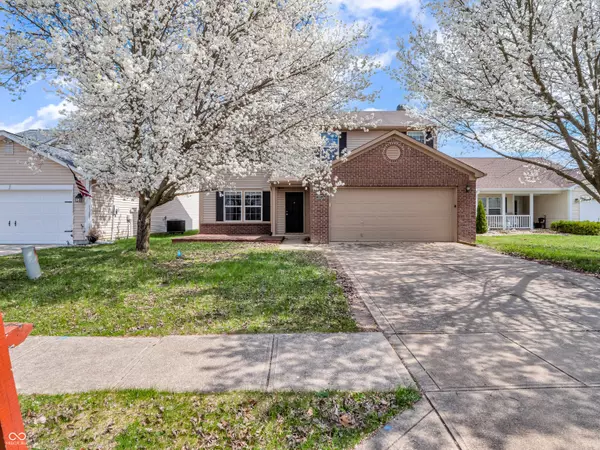8545 Gainesville DR Indianapolis, IN 46227
UPDATED:
11/06/2024 08:36 PM
Key Details
Property Type Single Family Home
Sub Type Single Family Residence
Listing Status Pending
Purchase Type For Sale
Square Footage 1,917 sqft
Price per Sqft $130
Subdivision Sherman Commons
MLS Listing ID 22007834
Bedrooms 4
Full Baths 2
Half Baths 1
HOA Fees $220/ann
HOA Y/N Yes
Year Built 2003
Tax Year 2023
Lot Size 6,534 Sqft
Acres 0.15
Property Description
Location
State IN
County Marion
Interior
Interior Features Screens Complete, Wood Work Painted, Paddle Fan, Pantry
Heating Forced Air, Gas
Cooling Central Electric
Fireplaces Number 1
Fireplaces Type Family Room, Woodburning Fireplce
Equipment Smoke Alarm
Fireplace Y
Appliance Electric Cooktop, Dishwasher, Gas Water Heater, Microwave, Refrigerator
Exterior
Garage Spaces 2.0
Utilities Available Cable Available, Gas
Waterfront false
View Y/N true
View Water
Parking Type Attached
Building
Story Two
Foundation Slab
Water Municipal/City
Architectural Style TraditonalAmerican
Structure Type Vinyl With Brick
New Construction false
Schools
Elementary Schools Mary Bryan Elementary School
Middle Schools Southport Middle School
High Schools Southport High School
School District Perry Township Schools
Others
HOA Fee Include Insurance,Maintenance,Snow Removal
Ownership Mandatory Fee

GET MORE INFORMATION





