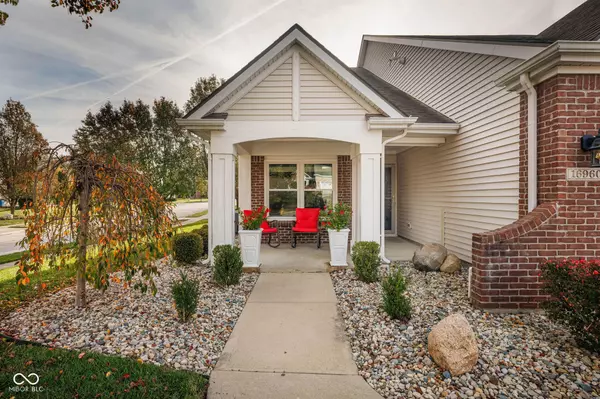16960 Cimarron PASS Noblesville, IN 46060
OPEN HOUSE
Sun Nov 17, 1:00pm - 3:00pm
UPDATED:
11/16/2024 10:31 PM
Key Details
Property Type Single Family Home
Sub Type Single Family Residence
Listing Status Active
Purchase Type For Sale
Square Footage 1,982 sqft
Price per Sqft $171
Subdivision Highlands At Stony Creek
MLS Listing ID 22011122
Bedrooms 3
Full Baths 3
HOA Fees $650
HOA Y/N Yes
Year Built 2001
Tax Year 2023
Lot Size 6,534 Sqft
Acres 0.15
Property Description
Location
State IN
County Hamilton
Rooms
Main Level Bedrooms 3
Interior
Interior Features Attic Access, Bath Sinks Double Main, Breakfast Bar, Raised Ceiling(s), Vaulted Ceiling(s), Hardwood Floors, Network Ready, Pantry, Skylight(s), Surround Sound Wiring, Walk-in Closet(s), Windows Vinyl
Heating Heat Pump
Cooling Central Electric
Fireplaces Number 1
Fireplaces Type Living Room
Fireplace Y
Appliance Dishwasher, Microwave, Electric Oven, Refrigerator, Water Heater, Water Softener Owned
Exterior
Exterior Feature Sprinkler System
Garage Spaces 2.0
Waterfront false
Parking Type Attached
Building
Story One Leveland + Loft
Foundation Slab
Water Municipal/City
Architectural Style Ranch
Structure Type Brick,Vinyl Siding,Vinyl With Brick
New Construction false
Schools
Elementary Schools Deer Creek Elementary
Middle Schools Fall Creek Junior High
High Schools Hamilton Southeastern Hs
School District Hamilton Southeastern Schools
Others
HOA Fee Include Association Home Owners,Clubhouse,Entrance Common,Lawncare,Maintenance,ParkPlayground,Snow Removal,Walking Trails
Ownership Mandatory Fee

GET MORE INFORMATION





