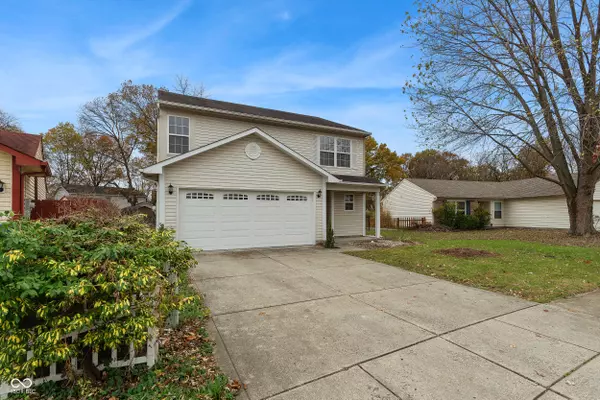Address not disclosed Indianapolis, IN 46241
UPDATED:
11/16/2024 08:50 PM
Key Details
Property Type Single Family Home
Sub Type Single Family Residence
Listing Status Active
Purchase Type For Sale
Square Footage 1,688 sqft
Price per Sqft $142
Subdivision Glennwoods
MLS Listing ID 22011021
Bedrooms 3
Full Baths 2
Half Baths 1
HOA Fees $225/ann
HOA Y/N Yes
Year Built 2001
Tax Year 2023
Lot Size 5,227 Sqft
Acres 0.12
Property Description
Location
State IN
County Marion
Interior
Interior Features Breakfast Bar, Vaulted Ceiling(s), Entrance Foyer, Hi-Speed Internet Availbl, Walk-in Closet(s)
Heating Forced Air, Electric
Cooling Central Electric
Equipment Smoke Alarm
Fireplace Y
Appliance Dishwasher, Dryer, Disposal, Electric Oven, Range Hood, Washer, Electric Water Heater
Exterior
Garage Spaces 2.0
Utilities Available Cable Connected, Gas Nearby
Parking Type Attached
Building
Story Two
Foundation Slab
Water Municipal/City
Architectural Style TraditonalAmerican
Structure Type Vinyl Siding
New Construction false
Schools
School District Msd Wayne Township
Others
HOA Fee Include Entrance Common,Maintenance,Snow Removal
Ownership Mandatory Fee

GET MORE INFORMATION





