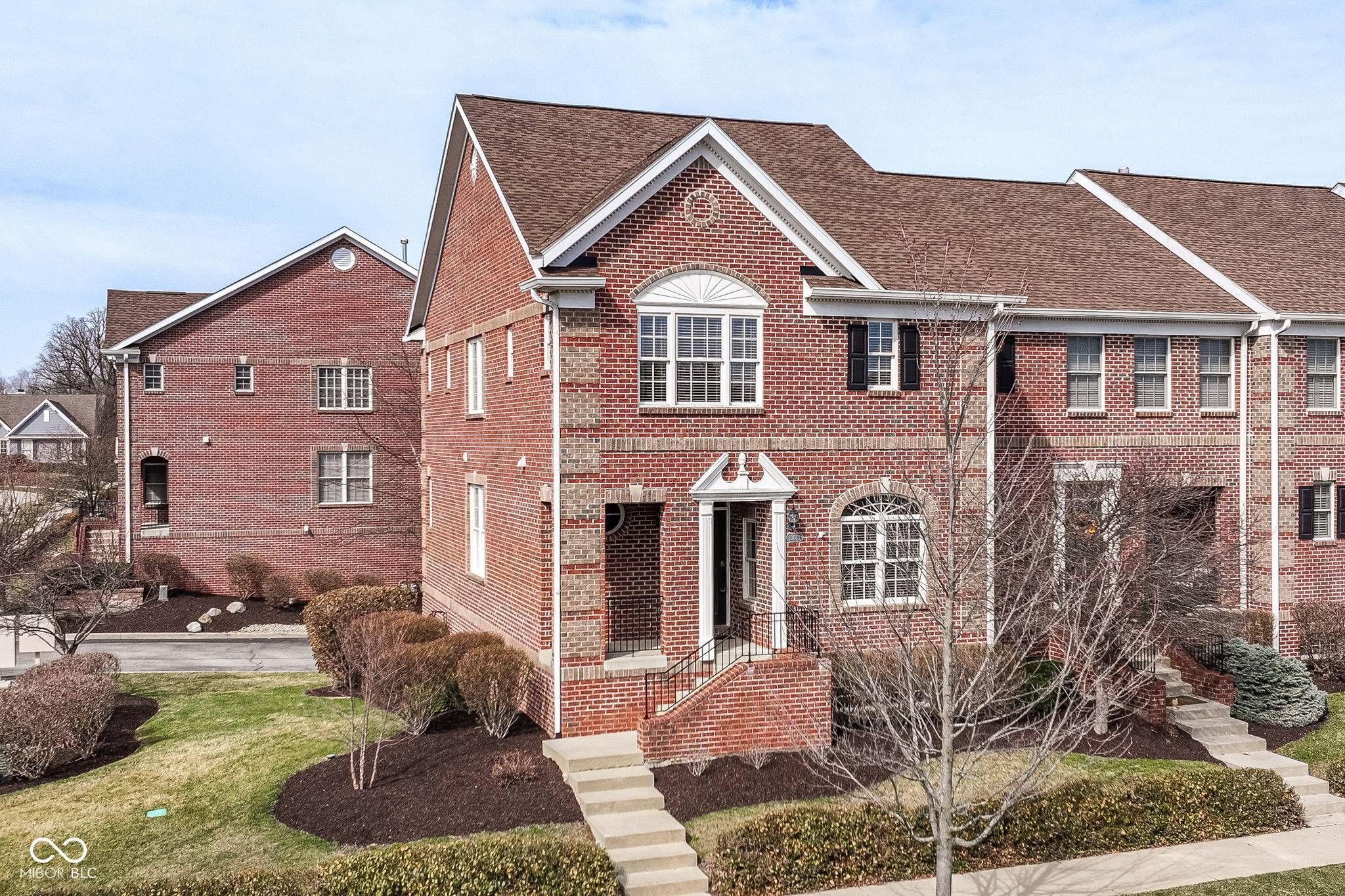13082 Overview DR #5A Fishers, IN 46037
OPEN HOUSE
Sat Apr 05, 2:00pm - 4:00pm
UPDATED:
Key Details
Property Type Condo
Sub Type Condominium
Listing Status Active
Purchase Type For Sale
Square Footage 2,604 sqft
Price per Sqft $149
Subdivision Saxony
MLS Listing ID 22027634
Bedrooms 3
Full Baths 2
Half Baths 1
HOA Fees $270/mo
HOA Y/N Yes
Year Built 2006
Tax Year 2023
Lot Size 435 Sqft
Acres 0.01
Property Sub-Type Condominium
Property Description
Location
State IN
County Hamilton
Rooms
Basement Ceiling - 9+ feet, Daylight/Lookout Windows, Finished
Kitchen Kitchen Updated
Interior
Interior Features Bath Sinks Double Main, Breakfast Bar, Tray Ceiling(s), Center Island, Paddle Fan, Eat-in Kitchen, Pantry, Programmable Thermostat, Walk-in Closet(s), Wet Bar, Wood Work Painted
Heating Forced Air, Gas
Cooling Central Electric
Fireplaces Number 1
Fireplaces Type Family Room, Gas Log
Fireplace Y
Appliance Gas Cooktop, Dishwasher, Dryer, Electric Water Heater, MicroHood, Oven, Double Oven, Refrigerator, Bar Fridge, Washer, Water Softener Owned
Exterior
Garage Spaces 2.0
Utilities Available Cable Available, Electricity Connected, Gas, Sewer Connected, Water Connected
Building
Story Two
Foundation Poured Concrete
Water Community Water
Architectural Style TraditonalAmerican
Structure Type Brick
New Construction false
Schools
Elementary Schools Thorpe Creek Elementary
Middle Schools Hamilton Se Int And Jr High Sch
High Schools Hamilton Southeastern Hs
School District Hamilton Southeastern Schools
Others
HOA Fee Include Association Home Owners,Clubhouse,Insurance,Maintenance Grounds,Maintenance Structure,Maintenance,Nature Area,ParkPlayground
Ownership Mandatory Fee
Virtual Tour https://app.brivity.com/listings/13082-overview-drive-5a-fishers-in-46037/tour?unbranded=true




