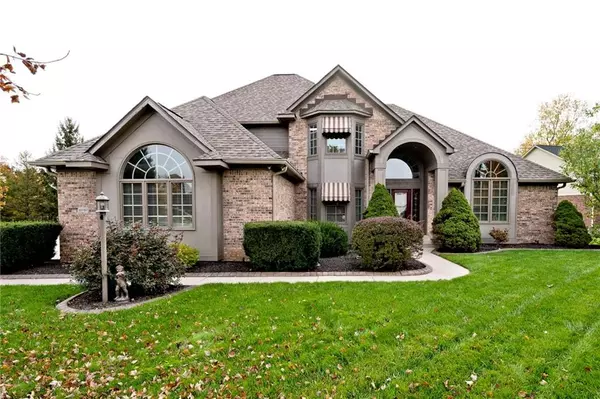For more information regarding the value of a property, please contact us for a free consultation.
10707 Birch Tree CT Indianapolis, IN 46236
Want to know what your home might be worth? Contact us for a FREE valuation!

Our team is ready to help you sell your home for the highest possible price ASAP
Key Details
Sold Price $475,000
Property Type Single Family Home
Sub Type Single Family Residence
Listing Status Sold
Purchase Type For Sale
Square Footage 4,644 sqft
Price per Sqft $102
Subdivision Fox Pointe
MLS Listing ID 21823800
Sold Date 12/15/21
Bedrooms 5
Full Baths 3
Half Baths 1
HOA Fees $66/qua
Year Built 1995
Tax Year 2021
Lot Size 0.540 Acres
Acres 0.54
Property Description
Beautiful 5 bdrm, 3.5 bath brick home in popular Fox Pointe neighborhood. This 4600+ sq ft home, plus 3 car garage, has lots of space to spread out & boasts many updates. Curb appeal abounds from exterior upgrades of awnings, landscape pavers, landscape lighting, lovely plantings & meticulous manicuring. Upon entering, you are invited by 2 story great room w/ corner fireplace. Kitchen updated w/ maple cabinets, granite countertops & stainless steel appliances. All kitchen & laundry appliances stay. First floor master w/ double vanities & walk-in closets. Full finished basement w/ newer carpet is perfect hangout space. Don't miss the Fox Pointe amenities area w/ large pool, child pool, tennis & bball cts & walking trails
Location
State IN
County Marion
Rooms
Basement Finished, Egress Window(s)
Kitchen Center Island, Kitchen Updated
Interior
Interior Features Attic Pull Down Stairs, Raised Ceiling(s), Tray Ceiling(s), Walk-in Closet(s), Hardwood Floors, Windows Thermal
Heating Forced Air, Humidifier
Cooling Central Air
Fireplaces Number 1
Fireplaces Type Gas Log, Great Room
Equipment Security Alarm Paid, Smoke Detector, Sump Pump, Water-Softener Owned
Fireplace Y
Appliance Dishwasher, Dryer, Disposal, Microwave, Electric Oven, Refrigerator, Washer
Exterior
Exterior Feature Driveway Concrete, Pool Community, Irrigation System, Tennis Community
Garage Attached
Garage Spaces 3.0
Building
Lot Description Corner, Sidewalks, Tree Mature
Story Two
Foundation Concrete Perimeter, Full
Sewer Sewer Connected
Water Public
Architectural Style TraditonalAmerican
Structure Type Brick,Wood
New Construction false
Others
HOA Fee Include Association Home Owners,Entrance Common,Insurance,Maintenance,ParkPlayground,Pool,Management,Tennis Court(s),Walking Trails
Ownership MandatoryFee
Read Less

© 2024 Listings courtesy of MIBOR as distributed by MLS GRID. All Rights Reserved.
GET MORE INFORMATION





