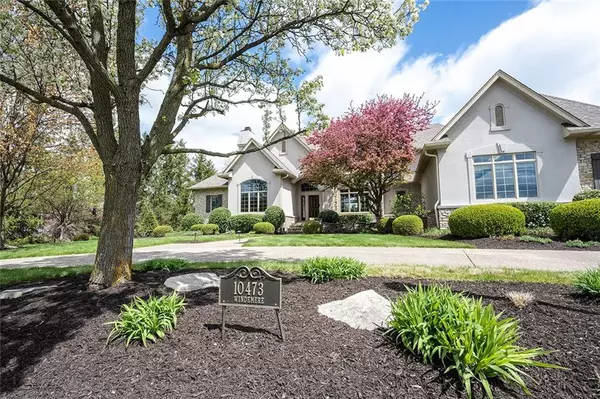For more information regarding the value of a property, please contact us for a free consultation.
10473 Windemere Carmel, IN 46032
Want to know what your home might be worth? Contact us for a FREE valuation!

Our team is ready to help you sell your home for the highest possible price ASAP
Key Details
Sold Price $1,285,000
Property Type Single Family Home
Sub Type Single Family Residence
Listing Status Sold
Purchase Type For Sale
Square Footage 7,729 sqft
Price per Sqft $166
Subdivision Windemere
MLS Listing ID 21778476
Sold Date 07/21/21
Bedrooms 5
Full Baths 5
Half Baths 2
HOA Fees $79/ann
Year Built 1997
Tax Year 2021
Lot Size 0.900 Acres
Acres 0.9
Property Description
THIS SPECTACULAR HOME BY STEVE WILSON, DEFINES A BLEND OF LUXURY & RESORT LIVING! ON A PREMIUM .9 ACRE LOT, THE CIRCLE DRIVE & FABULOUS CURB APPEAL WELCOMES YOU HOME. A STUDY W/ COFFERED CEILING & FP OPENS TO DR AND GR WHICH LEADS TO A WHITE CHEF’S KITCHEN W/ HIGH-END APPLIANCES, & ATTACHED BRIGHT HEARTH RM W/CUSTOM BUILT INS. MAIN MBR W/SIT AREA & 3 UPDATED BRS UP ALL HAVE PRIVATE EN-SUITE BATHS & WALK-INS! LL 5TH BR & FULL BATH AJOIN A HOME THEATER & BOURBON/WINE RM, WORKOUT RM AND KIT. NO EXPENSE WAS SPARED IN CREATING A PRIVATE YARD OASIS. STEP OUT THE LL & RELAX AT THE POOL, HOT TUB, FIREPIT, & SERENE PATIO W/PERGOLA, OR OVERLOOK YOUR EXPANSIVE YARD FROM THE ELEVATED COMPOSITE DECK.
Location
State IN
County Hamilton
Rooms
Basement Ceiling - 9+ feet, Finished, Full, Walk Out
Interior
Interior Features Built In Book Shelves, Raised Ceiling(s), Tray Ceiling(s), Walk-in Closet(s), Hardwood Floors, WoodWorkStain/Painted
Heating Dual, Forced Air
Cooling Central Air
Fireplaces Number 4
Fireplaces Type Den/Library Fireplace, Family Room, Great Room, Recreation Room
Equipment Hot Tub, Smoke Detector, WetBar
Fireplace Y
Appliance Gas Cooktop, Dishwasher, Disposal, Microwave, Gas Oven, Convection Oven, Refrigerator
Exterior
Exterior Feature Driveway Concrete, Fire Pit, In Ground Pool, Irrigation System
Garage Attached
Garage Spaces 4.0
Building
Lot Description Sidewalks, Tree Mature
Story Two
Foundation Concrete Perimeter, Concrete Perimeter
Sewer Sewer Connected
Water Public
Architectural Style TraditonalAmerican
Structure Type Brick,Stone
New Construction false
Others
HOA Fee Include Entrance Private,Insurance,Maintenance,Management,Snow Removal
Ownership MandatoryFee
Read Less

© 2024 Listings courtesy of MIBOR as distributed by MLS GRID. All Rights Reserved.
GET MORE INFORMATION





