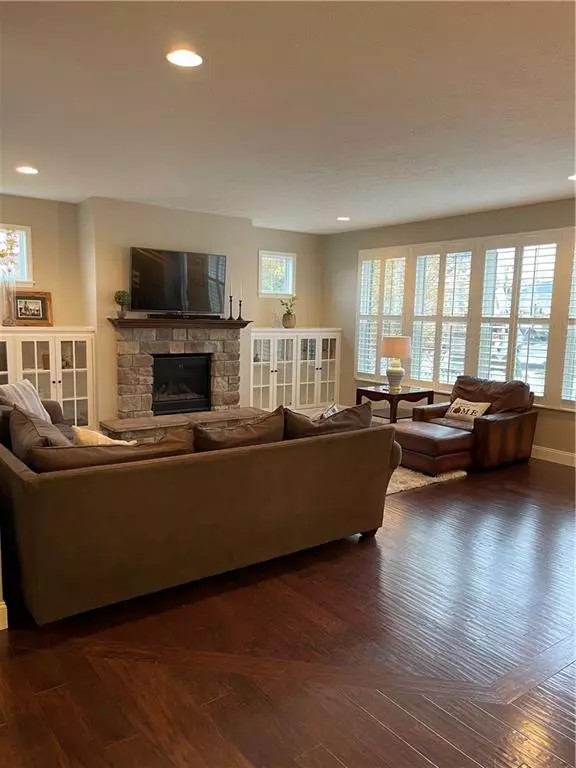For more information regarding the value of a property, please contact us for a free consultation.
9751 N Port DR Mccordsville, IN 46055
Want to know what your home might be worth? Contact us for a FREE valuation!

Our team is ready to help you sell your home for the highest possible price ASAP
Key Details
Sold Price $460,000
Property Type Single Family Home
Sub Type Single Family Residence
Listing Status Sold
Purchase Type For Sale
Square Footage 4,934 sqft
Price per Sqft $93
Subdivision Bay Creek East
MLS Listing ID 21824297
Sold Date 12/16/21
Bedrooms 4
Full Baths 4
Half Baths 1
HOA Fees $33/ann
Year Built 2015
Tax Year 2020
Lot Size 0.330 Acres
Acres 0.33
Property Description
4 bed 4.5 bath 3 car garage ranch on a full basement WOW!!!! Walk into this beautiful open floor plan w/large office on the right and 2 secondary bedrooms on the left w/WICs andjack&jill bath w/sep vanities! Continue on to beautiful kitchen dining combo &look out onto your new screened in porch and fenced in backyard! Fam rm boasts builtin cabs and gas FP. Mstr Bed is accompanied by large WIC double vanities, stall shower & garden tub. Basement is a fabulous second living area and entertainers dream complete with wet bar, sauna, dual storage areas, and full bath. Do not miss out on this home as there is not another like it on the market!! CONTACT CO-AGENT WITH ALL OFFERS/QUESTIONS: Mallory Lowrance 317-443-4152; mallory@truebloodre.com
Location
State IN
County Hancock
Rooms
Basement Ceiling - 9+ feet, Finished, Egress Window(s)
Kitchen Center Island, Kitchen Eat In, Kitchen Updated, Pantry
Interior
Interior Features Tray Ceiling(s), Walk-in Closet(s), Hardwood Floors, Wet Bar, Windows Thermal, Windows Vinyl
Heating Forced Air
Cooling Central Air
Fireplaces Number 1
Fireplaces Type Family Room, Gas Log
Equipment Smoke Detector, Sump Pump w/Backup
Fireplace Y
Appliance Gas Cooktop, Dishwasher, Dryer, Disposal, Microwave, Electric Oven, Refrigerator, Bar Fridge, Washer, MicroHood
Exterior
Exterior Feature Driveway Concrete, Fence Full Rear, Fire Pit, Irrigation System
Garage Attached
Garage Spaces 3.0
Building
Lot Description Corner, Sidewalks, Trees Small
Story One
Foundation Concrete Perimeter, Full
Sewer Sewer Connected
Water Public
Architectural Style Ranch
Structure Type Brick,Cement Siding
New Construction false
Others
HOA Fee Include Maintenance,Pool,Snow Removal,Walking Trails
Ownership MandatoryFee
Read Less

© 2024 Listings courtesy of MIBOR as distributed by MLS GRID. All Rights Reserved.
GET MORE INFORMATION





