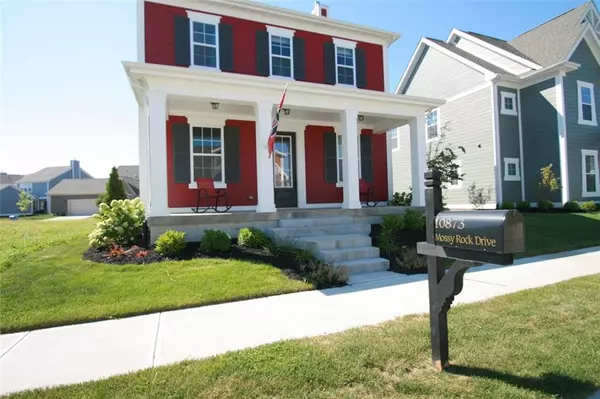For more information regarding the value of a property, please contact us for a free consultation.
10873 Mossy Rock DR Fishers, IN 46038
Want to know what your home might be worth? Contact us for a FREE valuation!

Our team is ready to help you sell your home for the highest possible price ASAP
Key Details
Sold Price $355,000
Property Type Single Family Home
Sub Type Single Family Residence
Listing Status Sold
Purchase Type For Sale
Square Footage 2,931 sqft
Price per Sqft $121
Subdivision Anderson Hall
MLS Listing ID 21623524
Sold Date 07/09/19
Bedrooms 3
Full Baths 2
Half Baths 1
HOA Fees $100/qua
Year Built 2016
Tax Year 2017
Lot Size 5,662 Sqft
Acres 0.13
Property Description
Newer Estridge custom open concept,slightly contemp.hm-2016!1of few w/fin.LL,No cookie cutter hms here-all custom!Nestled in 1of Fisher's premier subdiv.of Anderson Hall w/hms range from $250K-$640K More high-end upgrds than you will find anywhere at this price point-guaranteed! Almost 3K w/compl finish LLw/new wet bar&x-stor;custom encl breezeway/mudroom&din.area access cov.outdr lanai-easy to merge outdr/indr experiences-watching TV/enjoy.frpl-wood/BBQs all year long w/fam&friends!cov.frt porch;gourm kit/SS appli,granite,gas range!ctr isl,cust bckspl;2.5 c-att gar!GR 10' clgs w/hdwds,frpl-gas;dual zone HVACwalk to:swim,clbhse,nature,pic.areas,plygrd;Hamilt.SE school!Low prop taxes!
Location
State IN
County Hamilton
Rooms
Basement Partial, Finished Walls
Kitchen Center Island, Kitchen Eat In, Pantry
Interior
Interior Features Attic Access, Cathedral Ceiling(s), Walk-in Closet(s), Windows Thermal
Heating Forced Air, Heat Pump
Cooling Ceiling Fan(s), Heat Pump
Fireplaces Number 2
Fireplaces Type Gas Log, Great Room, Woodburning Fireplce
Equipment Smoke Detector, Sump Pump, Water-Softener Owned
Fireplace Y
Appliance Dishwasher, Disposal, Microwave, Gas Oven
Exterior
Exterior Feature Clubhouse, Driveway Concrete, Pool Community, Pool House
Garage Attached
Garage Spaces 2.0
Building
Lot Description Curbs, Sidewalks, Storm Sewer
Story Two
Foundation Concrete Perimeter
Sewer Sewer Connected
Water Public
Architectural Style Contemporary
Structure Type Brick, Cement Siding
New Construction false
Others
HOA Fee Include Clubhouse, Maintenance, Nature Area, ParkPlayground, Pool, Management, Snow Removal, Trash
Ownership MandatoryFee
Read Less

© 2024 Listings courtesy of MIBOR as distributed by MLS GRID. All Rights Reserved.
GET MORE INFORMATION





