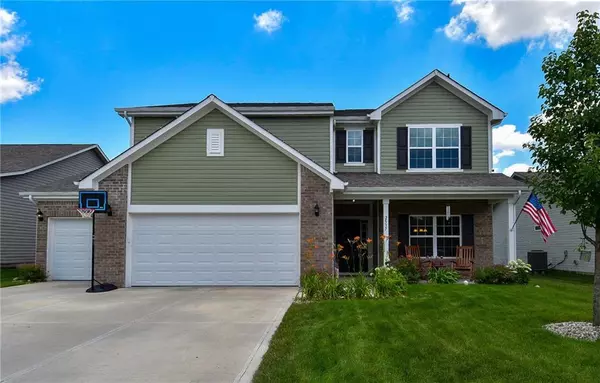For more information regarding the value of a property, please contact us for a free consultation.
2537 Cedarmill DR Franklin, IN 46131
Want to know what your home might be worth? Contact us for a FREE valuation!

Our team is ready to help you sell your home for the highest possible price ASAP
Key Details
Sold Price $320,000
Property Type Single Family Home
Sub Type Single Family Residence
Listing Status Sold
Purchase Type For Sale
Square Footage 3,081 sqft
Price per Sqft $103
Subdivision Heritage
MLS Listing ID 21823519
Sold Date 12/23/21
Bedrooms 5
Full Baths 3
HOA Fees $29/ann
Year Built 2018
Tax Year 2020
Lot Size 6,603 Sqft
Acres 0.1516
Property Description
Better Than New 5 Bed/3 Full Bath Home In Heritage In Franklin. This Home Is So Open & Spacious With HUGE Closets & Plenty Of Storage Space. Enjoy The Beautiful Sunrise Sparkling Off The Lake From The Light Filled Sunroom While Savoring Your Morning Cup Of Coffee. There Is A 5th Bed & Full Bath On The 1st Floor That Would Be Perfect For Guests Or In-Laws, Would Also Make A Perfect Home Office. This Home Beckons To Entertain With A Very Open Kitchen/Family Rm/Nook Area Featuring A Large Breakfast Bar/Buffet Area. The Neighborhood Offers Amenities Galore W/ A Swimming Pool, Gym, Tennis Court, Basketball, Playgrounds, Lakes & Walking Trails. After A Long Day Of Using Those Amenities Relax On The Covered Front Porch While Watching The Sunset.
Location
State IN
County Johnson
Rooms
Kitchen Breakfast Bar, Center Island, Pantry WalkIn
Interior
Interior Features Walk-in Closet(s), Screens Complete, Windows Vinyl, Wood Work Painted
Heating Forced Air
Cooling Central Air, Ceiling Fan(s)
Fireplaces Number 1
Fireplaces Type Family Room, Gas Log
Equipment Smoke Detector
Fireplace Y
Appliance Dishwasher, Disposal, Electric Oven, Refrigerator, MicroHood
Exterior
Exterior Feature Driveway Concrete, Pool Community, Tennis Community
Garage Attached
Garage Spaces 3.0
Building
Lot Description Curbs, Pond, Sidewalks, Street Lights
Story Two
Foundation Slab
Sewer Sewer Connected
Water Public
Architectural Style TraditonalAmerican
Structure Type Brick,Vinyl Siding
New Construction false
Others
HOA Fee Include Clubhouse,Entrance Common,Exercise Room,Maintenance,ParkPlayground,Pool,Management,Tennis Court(s)
Ownership MandatoryFee
Read Less

© 2024 Listings courtesy of MIBOR as distributed by MLS GRID. All Rights Reserved.
GET MORE INFORMATION





