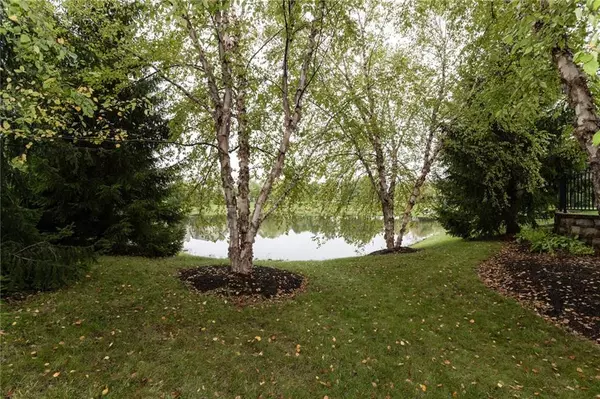For more information regarding the value of a property, please contact us for a free consultation.
12198 Weathered Edge DR Fishers, IN 46037
Want to know what your home might be worth? Contact us for a FREE valuation!

Our team is ready to help you sell your home for the highest possible price ASAP
Key Details
Sold Price $347,000
Property Type Single Family Home
Sub Type Single Family Residence
Listing Status Sold
Purchase Type For Sale
Square Footage 2,964 sqft
Price per Sqft $117
Subdivision Sandstone Meadows
MLS Listing ID 21816629
Sold Date 11/24/21
Bedrooms 3
Full Baths 2
Half Baths 1
HOA Fees $20/ann
HOA Y/N Yes
Year Built 2005
Tax Year 2020
Lot Size 6,534 Sqft
Acres 0.15
Property Description
Extremely well taken care of ranch with a basement in the popular Sandstone edition is ready for its next homeowners! This open concept home features 3 bedrooms on the main floor, and a 1400+ square foot basement. The basement is boasting with so much room to entertain or use as an additional living space. There is also a framing already up for a workout room to be added or an additional bedroom! This turn key ready home is the best of both worlds of the suburbs, & enjoying nature! Bask in your new open and bright home with vaulted ceilings, a master bedroom on the main floor, pond view, organically taken care of flower beds, large covered deck, hot tub, and covered "yurt" area. Located just 3 miles from the booming downtown Fishers area!
Location
State IN
County Hamilton
Rooms
Basement Full
Main Level Bedrooms 3
Interior
Interior Features Cathedral Ceiling(s), Walk-in Closet(s), Windows Vinyl, Eat-in Kitchen
Heating Forced Air, Electric
Cooling Central Electric
Fireplace Y
Appliance Electric Cooktop, Dishwasher, Disposal, Microwave, Electric Oven, Refrigerator, Electric Water Heater
Exterior
Garage Spaces 2.0
Waterfront true
Parking Type Attached, Concrete
Building
Story One
Foundation Concrete Perimeter
Water Municipal/City
Architectural Style Ranch
Structure Type Brick, Vinyl Siding
New Construction false
Schools
School District Hamilton Southeastern Schools
Others
HOA Fee Include ParkPlayground, Snow Removal
Ownership Other/See Remarks
Acceptable Financing Conventional, FHA
Listing Terms Conventional, FHA
Read Less

© 2024 Listings courtesy of MIBOR as distributed by MLS GRID. All Rights Reserved.
GET MORE INFORMATION





