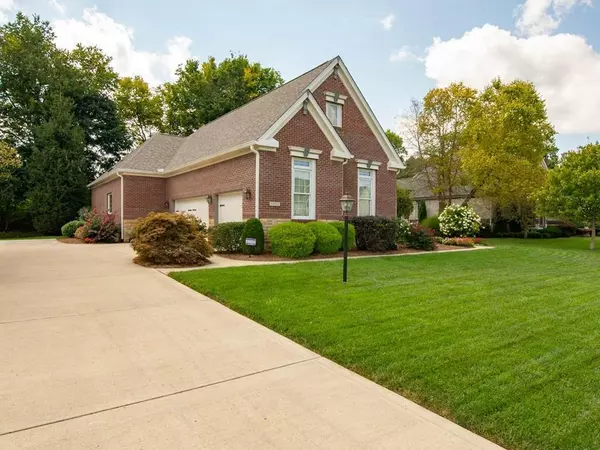For more information regarding the value of a property, please contact us for a free consultation.
6883 Linden Woods DR Avon, IN 46123
Want to know what your home might be worth? Contact us for a FREE valuation!

Our team is ready to help you sell your home for the highest possible price ASAP
Key Details
Sold Price $584,900
Property Type Single Family Home
Sub Type Single Family Residence
Listing Status Sold
Purchase Type For Sale
Square Footage 5,054 sqft
Price per Sqft $115
Subdivision New England Way
MLS Listing ID 21811484
Sold Date 11/29/21
Bedrooms 4
Full Baths 3
HOA Fees $25/ann
Year Built 2007
Tax Year 2020
Lot Size 0.350 Acres
Acres 0.35
Property Description
You will fall in Love w/this one from the moment you walk in! This ALL brick/stone 4Bdrm Ranch features a FinBsmt & 3c Garage! Amazing curb appeal w/perfectly manicured landscaping, Serenity fountain, 6-zone irrigation system & LED accent lighting. OPEN Flrpln w/10' clgs/main, 9' clgs/bsmt, 12' clgs/garage & oversized windows w/transoms let the light shine in! Many Quality upgrades thruout: custom trim/crown molding, granite counters, tiled showers, hdwd floors, extra built-ins, custom mirrors & more. FinBsmt features FamRm, TheaterRm, wetbar, 4th bdrm or office, full bath, exercise area & LOTS of storage! Large stamped concrete, contoured patio w/gas firepit, hot tub & wooded lot for privacy & outdoor enjoyment. This one is a Perfect "10"!
Location
State IN
County Hendricks
Rooms
Basement Ceiling - 9+ feet, Finished, Egress Window(s)
Kitchen Breakfast Bar, Pantry
Interior
Interior Features Attic Pull Down Stairs, Raised Ceiling(s), Tray Ceiling(s), Walk-in Closet(s), Hardwood Floors, Wood Work Painted
Heating Dual, Forced Air, Heat Pump
Cooling Central Air, Ceiling Fan(s)
Fireplaces Number 1
Fireplaces Type Gas Log, Great Room
Equipment Hot Tub, Security Alarm Monitored, Smoke Detector, Sump Pump w/Backup, Surround Sound, WetBar
Fireplace Y
Appliance Gas Cooktop, Dishwasher, Disposal, Microwave, Refrigerator, Double Oven, Oven
Exterior
Exterior Feature Driveway Concrete, Irrigation System, Water Feature Fountain
Garage Attached
Garage Spaces 3.0
Building
Lot Description Sidewalks, Tree Mature, Trees Small, Wooded
Story One
Foundation Concrete Perimeter, Full
Sewer Sewer Connected
Water Public
Architectural Style Ranch
Structure Type Brick,Stone
New Construction false
Others
HOA Fee Include Association Home Owners,Entrance Common,Insurance,Maintenance,Snow Removal,See Remarks
Ownership MandatoryFee
Read Less

© 2024 Listings courtesy of MIBOR as distributed by MLS GRID. All Rights Reserved.
GET MORE INFORMATION





