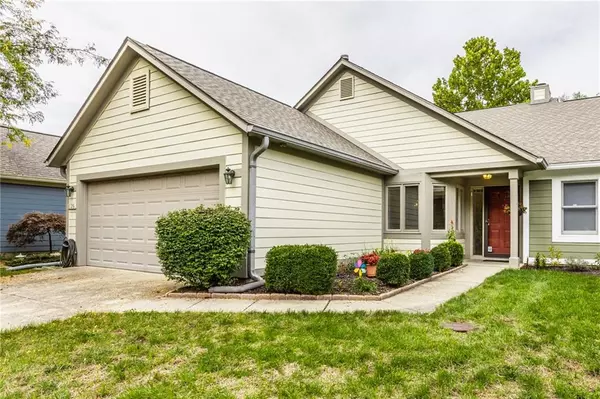For more information regarding the value of a property, please contact us for a free consultation.
8126 River Bay DR E Indianapolis, IN 46240
Want to know what your home might be worth? Contact us for a FREE valuation!

Our team is ready to help you sell your home for the highest possible price ASAP
Key Details
Sold Price $310,000
Property Type Condo
Sub Type Condominium
Listing Status Sold
Purchase Type For Sale
Square Footage 2,039 sqft
Price per Sqft $152
Subdivision Sandy Point
MLS Listing ID 21818543
Sold Date 11/29/21
Bedrooms 2
Full Baths 2
HOA Fees $325/mo
HOA Y/N Yes
Year Built 1988
Tax Year 2021
Lot Size 2,178 Sqft
Acres 0.05
Property Description
Spacious condo in Sandy Point with dock access and boat slip included. This charming home boasts large room sizes, built-ins, skylights, and water views from the sunroom, den, and master bedroom. Large great room has a fireplace and soaring cathedral ceilings. Eat-in kitchen boasts a center island, pantry, and see-through window for an open feel. The den/office has French doors and is adjacent to the sunroom. Sunroom with access to the private deck. Master suite with expansive bath that includes a walk-in closet, garden tub, separate shower, linen closet, and dual sinks with extra counter space. Newer roof and 2 car garage with attic storage.
Location
State IN
County Marion
Rooms
Main Level Bedrooms 2
Interior
Interior Features Attic Pull Down Stairs, Cathedral Ceiling(s), Vaulted Ceiling(s), Walk-in Closet(s), Skylight(s), Window Bay Bow, Paddle Fan, Bath Sinks Double Main, Eat-in Kitchen, Entrance Foyer, Center Island, Pantry
Heating Forced Air, Gas
Cooling Central Electric
Fireplaces Number 1
Fireplaces Type Gas Log, Great Room
Equipment Smoke Alarm
Fireplace Y
Appliance Microwave, Electric Oven, Range Hood, Refrigerator, Gas Water Heater, Water Softener Owned
Exterior
Exterior Feature Dock
Garage Spaces 2.0
Waterfront true
Parking Type Attached, Concrete, Garage Door Opener
Building
Story One
Foundation Slab
Water Municipal/City
Architectural Style Ranch, TraditonalAmerican
Structure Type Cement Siding
New Construction false
Schools
School District Msd Washington Township
Others
HOA Fee Include Association Home Owners, Insurance, Insurance, Lawncare, Maintenance Structure, Maintenance, Tennis Court(s)
Ownership Mandatory Fee
Acceptable Financing Conventional
Listing Terms Conventional
Read Less

© 2024 Listings courtesy of MIBOR as distributed by MLS GRID. All Rights Reserved.
GET MORE INFORMATION





