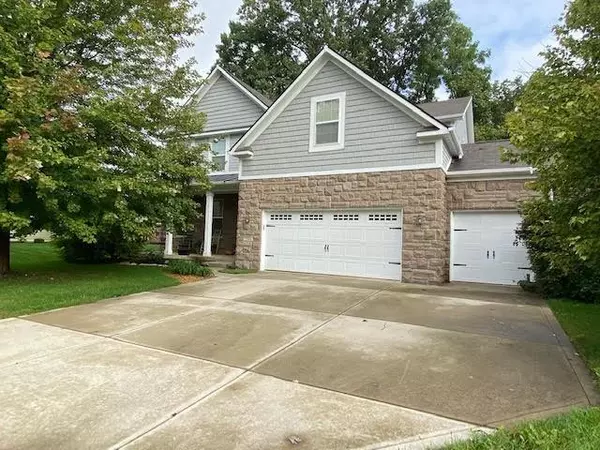For more information regarding the value of a property, please contact us for a free consultation.
7508 Abundance LN Avon, IN 46123
Want to know what your home might be worth? Contact us for a FREE valuation!

Our team is ready to help you sell your home for the highest possible price ASAP
Key Details
Sold Price $433,000
Property Type Single Family Home
Sub Type Single Family Residence
Listing Status Sold
Purchase Type For Sale
Square Footage 4,065 sqft
Price per Sqft $106
Subdivision Beechwood Farms
MLS Listing ID 21817228
Sold Date 12/07/21
Bedrooms 3
Full Baths 3
Half Baths 1
HOA Fees $25
Year Built 2009
Tax Year 2020
Lot Size 0.291 Acres
Acres 0.291
Property Description
Wonderful two story home w/full finished basement in Avon Schools. 4,000 SqFt of space w/3 car garage offers plenty of room for the entire family. Inside you will find lots of beautiful hardwood flooring, the large kitchen w/granite countertops & island is just waiting to bring out your inner chef. The downstairs office/den could easily be made into a 4th bdrm. Upstairs you will find a loft area 2 nice bedrooms with jack-n-jill bath & a mastersuite boasting large bathroom & HUGE walk-in closet.The basement w/wet bar, wine cooler & bathroom offers lots of possiblilities for entertaining family/freinds or could be a Sunday football game center! Large backyard deck or covered front porch offer great space to relax & unwind after a long day.
Location
State IN
County Hendricks
Rooms
Basement Finished, Full
Kitchen Breakfast Bar, Center Island, Pantry
Interior
Interior Features Attic Access, Hardwood Floors, Screens Complete, Wet Bar, Window Bay Bow, Wood Work Painted
Heating Forced Air
Cooling Central Air, Ceiling Fan(s)
Fireplaces Number 1
Fireplaces Type Family Room, Gas Log
Equipment Security Alarm Paid, Smoke Detector, Sump Pump w/Backup, WetBar, Water-Softener Owned
Fireplace Y
Appliance Gas Cooktop, Dishwasher, Dryer, Disposal, Gas Oven, Refrigerator, Washer, Wine Cooler, MicroHood
Exterior
Exterior Feature Driveway Concrete, Fence Full Rear, Playground, Irrigation System
Garage Attached
Garage Spaces 3.0
Building
Lot Description Sidewalks, Storm Sewer, Street Lights, Tree Mature
Story Three Or More
Foundation Concrete Perimeter
Sewer Sewer Connected
Water Public
Architectural Style TraditonalAmerican
Structure Type Stone, Vinyl Siding
New Construction false
Others
HOA Fee Include Entrance Common, Maintenance, Nature Area
Ownership MandatoryFee
Read Less

© 2024 Listings courtesy of MIBOR as distributed by MLS GRID. All Rights Reserved.
GET MORE INFORMATION





