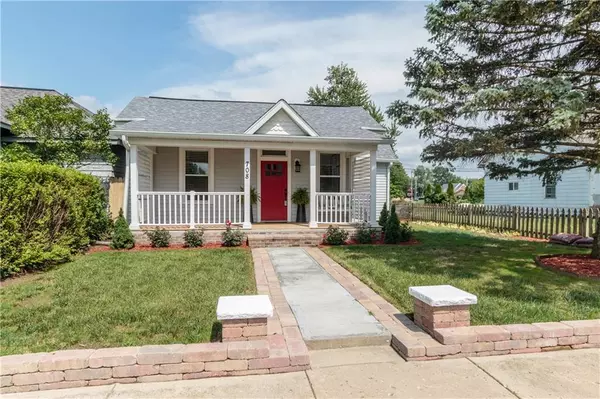For more information regarding the value of a property, please contact us for a free consultation.
708 S 9th ST Noblesville, IN 46060
Want to know what your home might be worth? Contact us for a FREE valuation!

Our team is ready to help you sell your home for the highest possible price ASAP
Key Details
Sold Price $163,000
Property Type Single Family Home
Sub Type Single Family Residence
Listing Status Sold
Purchase Type For Sale
Square Footage 1,631 sqft
Price per Sqft $99
Subdivision J D Cottingham/Noblesville
MLS Listing ID 21573911
Sold Date 03/01/19
Bedrooms 2
Full Baths 1
Half Baths 1
Year Built 1920
Tax Year 2017
Lot Size 4,883 Sqft
Acres 0.1121
Property Description
Simply Gorgeous Downtown Noblesville Bungalow fully renovated! Floorplan reconfigured: offers Dream Kitchen featuring granite, Gallery Series Frigidaire SS Appliances, Subway Back Splash, soft touch close cabinets w/ vaulted kitchen ceiling. Spacious breakfast area allows room for table & casual seating area for entertaining. Elegant MBA appointed w/ beautiful dual vanity & tiled garden tub/shower, linen closet. MBR offers space saving Pocket Doors, his/her closets. 10 ft ceilings in LR. Custom touches: built-in storage, 5" baseboards, 4 ceiling fans, numerous can lights & more! Laundry room. NEW HVAC August 2018! Enjoy 22 x 7 front porch w/ swing. Grill out on new 17 x 11 Deck. Park on 30 x 20 new concrete pad. Walk to Old Downtown Square!
Location
State IN
County Hamilton
Rooms
Basement Cellar, Unfinished, Walk Out
Kitchen Center Island, Kitchen Updated, Pantry
Interior
Interior Features Attic Access, Raised Ceiling(s), Tray Ceiling(s)
Heating Forced Air
Cooling Central Air, Ceiling Fan(s)
Fireplaces Type Non Functional
Equipment Smoke Detector
Fireplace Y
Appliance Gas Cooktop, Dishwasher, Disposal, Microwave, Gas Oven, Refrigerator
Exterior
Exterior Feature Driveway Concrete, Fence Partial, Fence Privacy
Garage Other
Building
Lot Description Sidewalks, See Remarks
Story One
Foundation Block
Sewer Sewer Connected
Water Public
Architectural Style Ranch, TradAmer
Structure Type Vinyl Siding
New Construction false
Others
Ownership NoAssoc
Read Less

© 2024 Listings courtesy of MIBOR as distributed by MLS GRID. All Rights Reserved.
GET MORE INFORMATION





