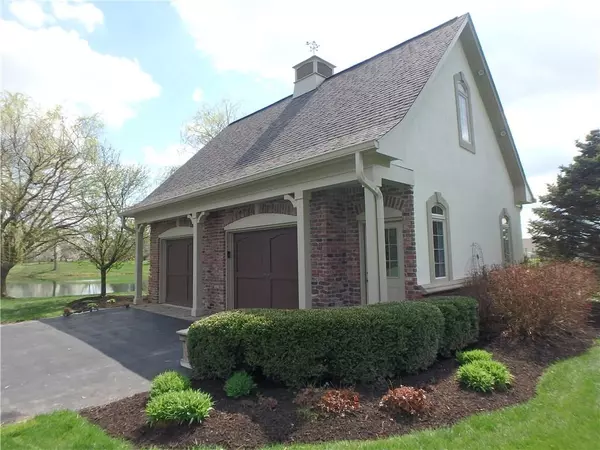For more information regarding the value of a property, please contact us for a free consultation.
10490 E 116TH ST Fishers, IN 46037
Want to know what your home might be worth? Contact us for a FREE valuation!

Our team is ready to help you sell your home for the highest possible price ASAP
Key Details
Sold Price $1,240,000
Property Type Single Family Home
Sub Type Single Family Residence
Listing Status Sold
Purchase Type For Sale
Square Footage 8,830 sqft
Price per Sqft $140
Subdivision No Subdivision
MLS Listing ID 21562661
Sold Date 04/30/19
Bedrooms 6
Full Baths 5
Half Baths 2
Year Built 2001
Tax Year 2017
Lot Size 4.910 Acres
Acres 4.91
Property Description
Executive retreat on almost 5 acre with lot (4+ acres) just west of property also available for purchase. Best kept secret in Fishers. Close to amenities, yet very quiet and private. Spacious, updated with top of the line finishes throughout. In-law quarters complete with full kitchen. 3 car garage PLUS 2 car detached with storage. Dual Stairs, huge pool and stocked ponds. Workout studio and remodeled basement perfect for entertaining! No HOA fees. Municipal Sewers. This property is pristine! New well pump, New irrigation system 2017, New carpet throughout 2018, New pool liner and heater, Exterior recently painted and Wood floors resurfaced. Check out the video for a better look!
Location
State IN
County Hamilton
Rooms
Basement Finished, Daylight/Lookout Windows
Kitchen Center Island, Kitchen Eat In
Interior
Interior Features Built In Book Shelves, Vaulted Ceiling(s), Hardwood Floors, Skylight(s), Wood Work Stained, WoodWorkStain/Painted
Heating Heat Pump
Cooling Central Air
Fireplaces Number 2
Fireplaces Type 2-Sided, Basement, Gas Starter, Great Room
Equipment Hot Tub, Network Ready, Multiple Phone Lines, Security Alarm Monitored, Sump Pump, Theater Equipment, Water-Softener Owned
Fireplace Y
Appliance Gas Cooktop, Dishwasher, Ice Maker, Microwave, Gas Oven, Double Oven, Refrigerator
Exterior
Exterior Feature Driveway Asphalt, In Ground Pool, Water Feature Fountain
Garage Attached, Detached
Garage Spaces 4.0
Building
Lot Description Pond, Not In Subdivision, Tree Mature, Wooded
Story Two
Foundation Concrete Perimeter
Sewer Sewer Connected
Water Well
Architectural Style English/Tudor
Structure Type Brick
New Construction false
Others
Ownership NoAssoc
Read Less

© 2024 Listings courtesy of MIBOR as distributed by MLS GRID. All Rights Reserved.
GET MORE INFORMATION





