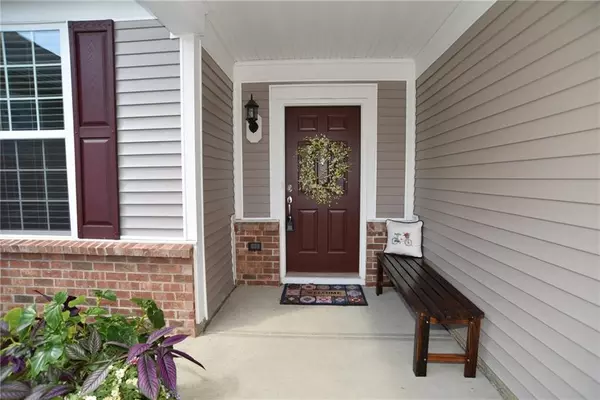For more information regarding the value of a property, please contact us for a free consultation.
13394 Merryvale ST Fishers, IN 46037
Want to know what your home might be worth? Contact us for a FREE valuation!

Our team is ready to help you sell your home for the highest possible price ASAP
Key Details
Sold Price $360,000
Property Type Single Family Home
Sub Type Single Family Residence
Listing Status Sold
Purchase Type For Sale
Square Footage 2,275 sqft
Price per Sqft $158
Subdivision Britton Falls
MLS Listing ID 21581427
Sold Date 04/23/19
Bedrooms 3
Full Baths 2
Half Baths 1
HOA Fees $216/mo
HOA Y/N Yes
Year Built 2017
Tax Year 2018
Lot Size 0.260 Acres
Acres 0.26
Property Description
2017 Pulte Reflection just 1 year old, better than new! Tasteful finishes, so many upgrades. Pictures don’t do it justice…must see! Gorgeous hardwoods lead to lovely water view. Fab gourmet kitchen: huge island w/seating, cooktop w/sep ovens, stainless appl, solid surface cntertops, tile backsplash, spacious pantry. MBR w/water view. Upgraded MBA w/glass-wall shower, soaking tub, dual sinks, walk-in closet boasting custom organizers. Darling guest room w/private BA. BR3 is perfect flex space for office, etc. Covered patio: enjoy morning coffee outdoors or sunsets over pond in evening. 3car tandem garage is huge bonus, offers plenty of parking/storage. Lawn care, snow removal, pool, workout&activity facilities=like living at a fine resort!
Location
State IN
County Hamilton
Rooms
Main Level Bedrooms 3
Interior
Interior Features Attic Access, Screens Complete, Windows Thermal, Bath Sinks Double Main, Entrance Foyer, Hi-Speed Internet Availbl, Center Island, Pantry
Heating Forced Air, Gas
Cooling Central Electric
Equipment Security Alarm Monitored
Fireplace Y
Appliance Gas Cooktop, Dishwasher, Disposal, Kitchen Exhaust, Microwave, Oven, Refrigerator, Gas Water Heater, Water Softener Owned
Exterior
Exterior Feature Clubhouse, Sprinkler System
Garage Spaces 3.0
Utilities Available Cable Connected, Gas
Waterfront true
Parking Type Attached, Concrete, Garage Door Opener
Building
Story One
Foundation Slab
Water Municipal/City
Architectural Style Ranch
Structure Type Brick, Vinyl Siding
New Construction false
Schools
School District Hamilton Southeastern Schools
Others
HOA Fee Include Association Home Owners, Clubhouse, Exercise Room, Irrigation, Lawncare, Trash
Ownership Mandatory Fee
Acceptable Financing Conventional, FHA
Listing Terms Conventional, FHA
Read Less

© 2024 Listings courtesy of MIBOR as distributed by MLS GRID. All Rights Reserved.
GET MORE INFORMATION





