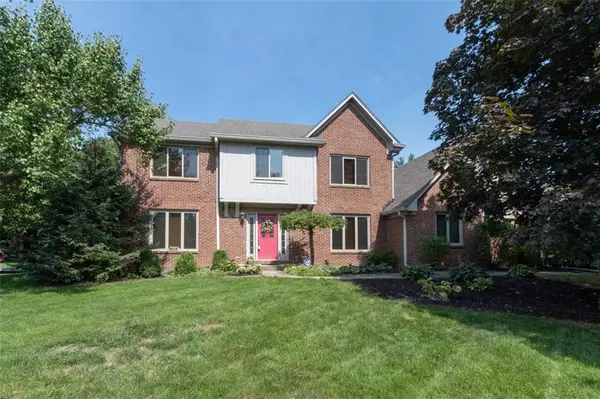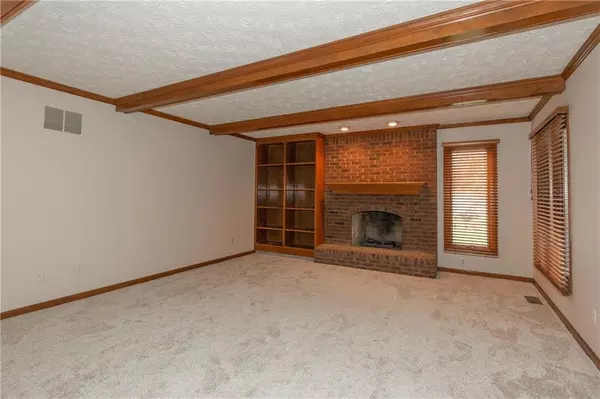For more information regarding the value of a property, please contact us for a free consultation.
1440 Carey CT Carmel, IN 46032
Want to know what your home might be worth? Contact us for a FREE valuation!

Our team is ready to help you sell your home for the highest possible price ASAP
Key Details
Sold Price $319,500
Property Type Single Family Home
Sub Type Single Family Residence
Listing Status Sold
Purchase Type For Sale
Square Footage 3,140 sqft
Price per Sqft $101
Subdivision Springmill Crossing
MLS Listing ID 21582682
Sold Date 03/07/19
Bedrooms 4
Full Baths 2
Half Baths 1
HOA Fees $37/ann
Year Built 1987
Tax Year 2017
Lot Size 0.300 Acres
Acres 0.3
Property Description
Lots of new updates on this custom home in popular Springmill Crossing! New 50 year shingle roof and lifetime warranty Anderson crank windows added in June of this year! New Paint and flooring throughout the home! This house has tons of space and has all the original character including the beautiful crown molding! Finished basement ready for you to create a kid retreat, or man cave! Sit and relax in the 3-season sunroom overlooking your private backyard w/mature trees! Walk out to your multi-level deck perfect for your summer cookouts with the family! Huge unfinished attic space that could be finished for additional space! Home sits right around the corner from the community pool, b-ball & tennis courts! Schedule your showing today!
Location
State IN
County Hamilton
Rooms
Basement Finished
Kitchen Center Island, Kitchen Eat In
Interior
Interior Features Attic Access, Tray Ceiling(s), Screens Complete, Windows Wood
Heating Forced Air
Cooling Central Air
Fireplaces Number 1
Fireplaces Type Family Room, Gas Starter
Equipment Network Ready, Smoke Detector, Sump Pump
Fireplace Y
Appliance Electric Cooktop, Disposal, Microwave, Oven, Refrigerator
Exterior
Exterior Feature Driveway Concrete
Garage Attached
Garage Spaces 2.0
Building
Lot Description Sidewalks, Street Lights, Tree Mature, Wooded
Story Two
Foundation Concrete Perimeter
Sewer Sewer Connected
Water Public
Architectural Style TraditonalAmerican
Structure Type Brick,Wood Brick
New Construction false
Others
HOA Fee Include Association Home Owners,Clubhouse,Maintenance,Pool,Snow Removal,Tennis Court(s)
Ownership MandatoryFee
Read Less

© 2024 Listings courtesy of MIBOR as distributed by MLS GRID. All Rights Reserved.
GET MORE INFORMATION





