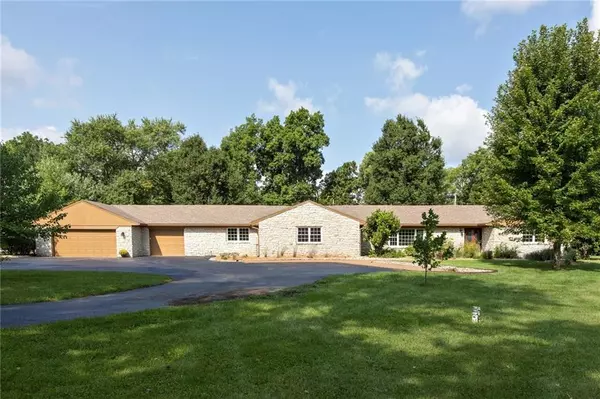For more information regarding the value of a property, please contact us for a free consultation.
9641 Hamilton Hills DR Fishers, IN 46038
Want to know what your home might be worth? Contact us for a FREE valuation!

Our team is ready to help you sell your home for the highest possible price ASAP
Key Details
Sold Price $340,000
Property Type Single Family Home
Sub Type Single Family Residence
Listing Status Sold
Purchase Type For Sale
Square Footage 2,670 sqft
Price per Sqft $127
Subdivision No Subdivision
MLS Listing ID 21591159
Sold Date 03/12/19
Bedrooms 4
Full Baths 3
Year Built 1952
Tax Year 2017
Lot Size 1.800 Acres
Acres 1.8
Property Description
An incredible enclave - that most know nothing about | Removed from it all, yet in the heart of EVERYTHING! | Massive, picturesque, acre-plus parcels under a canopy of mature trees | An expansive, rambling ranch, nestled deep on the lot w/meandering, wrap-around drive | An interior ideal for entertaining | A backyard oasis w/a delightful in-ground pool, surrounded in a stamped-concrete terrace + pool house w/rec room | Over-sized, 3-car garage features ample storage + workshop area | A host of infrastructure + mechanical improvements, plus fresh paint + a deep cleaning, make this place turn-key + yet ready for your personal touches | Near restaurants, retail + highway access | Hamilton Southeastern Schools! | Such a unique find!
Location
State IN
County Hamilton
Rooms
Kitchen Breakfast Bar, Center Island
Interior
Interior Features Attic Access, Built In Book Shelves, Windows Vinyl, Wood Work Stained
Heating Forced Air
Cooling Central Air
Fireplaces Number 1
Fireplaces Type Blower Fan, Great Room, Woodburning Fireplce
Equipment Smoke Detector
Fireplace Y
Appliance Electric Cooktop, Dishwasher, Disposal, Down Draft, Microwave, Oven, Refrigerator
Exterior
Exterior Feature Driveway Asphalt, Fence Full Rear, Out Building With Utilities, In Ground Pool
Garage Attached
Garage Spaces 3.0
Building
Lot Description Cul-De-Sac, Tree Mature, Trees Small
Story One
Foundation Crawl Space
Sewer Septic Tank
Water Well
Architectural Style Ranch, TraditonalAmerican
Structure Type Stone,Wood
New Construction false
Others
Ownership NoAssoc
Read Less

© 2024 Listings courtesy of MIBOR as distributed by MLS GRID. All Rights Reserved.
GET MORE INFORMATION





