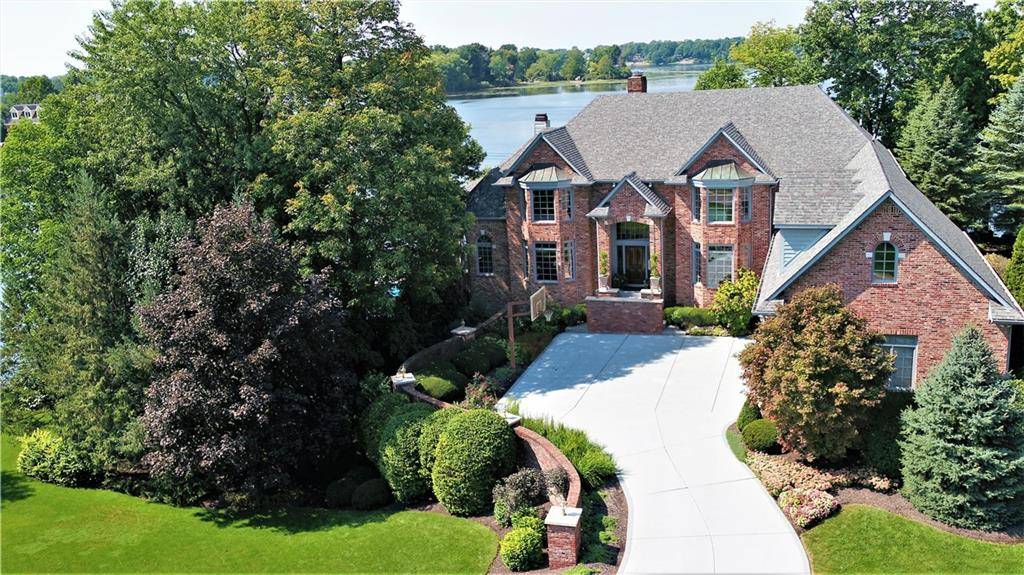For more information regarding the value of a property, please contact us for a free consultation.
11921 Promontory CT Indianapolis, IN 46236
Want to know what your home might be worth? Contact us for a FREE valuation!

Our team is ready to help you sell your home for the highest possible price ASAP
Key Details
Sold Price $1,275,000
Property Type Single Family Home
Sub Type Single Family Residence
Listing Status Sold
Purchase Type For Sale
Square Footage 7,493 sqft
Price per Sqft $170
Subdivision Admirals Pointe
MLS Listing ID 21596614
Sold Date 05/20/19
Bedrooms 6
Full Baths 5
Half Baths 2
HOA Fees $39/ann
HOA Y/N Yes
Year Built 1993
Tax Year 2018
Lot Size 0.700 Acres
Acres 0.7
Property Sub-Type Single Family Residence
Property Description
Incredible, Private 6 BR Estate Home situated on Main Body of Geist w/200 Ft of Shoreline & 180 Degree Water Views! Panoramic Views from nearly every room including Sun Rm located off Gourmet Kitchen & Breakfast Area. LOTS of Storage! 2 Story Great Rm w/Wall of Windows & Gas Fireplace-Ideal for Entertaining! Mn Lvl Master Suite featuring Incredible Sunset Views, Spa-like Bath & Office w/Built ins! Mn Lvl Executive Office w/Bay Window & Closet storage. Spacious 4 BRs, 3 Full Baths & HUGE Attic on Upper Level-would make a perfect Bonus Rm! Walk-Out Lower Level w/Game Rm, Family Rm, Exercise Rm w/Sauna rough-in, 6th BR, BA & Full Bar! Outdoor Area features In-Ground Pool, Hot Tub, Screened Porch, Deck & Patio Areas! Private Boat Dock included.
Location
State IN
County Marion
Rooms
Basement Finished, Walk Out, Sump Pump
Main Level Bedrooms 1
Interior
Interior Features Built In Book Shelves, Walk-in Closet(s), Screens Complete, Skylight(s), Supplemental Storage, Window Bay Bow, Bath Sinks Double Main, Entrance Foyer, Hi-Speed Internet Availbl, Center Island, Pantry, Surround Sound Wiring, Wet Bar
Heating Dual, Forced Air, Gas
Cooling Central Electric
Fireplaces Number 3
Fireplaces Type Basement, Primary Bedroom, Gas Log, Great Room
Equipment Satellite Dish Paid, Security Alarm Paid, Smoke Alarm
Fireplace Y
Appliance Gas Cooktop, Dishwasher, Disposal, Microwave, MicroHood, Oven, Convection Oven, Double Oven, Refrigerator, Gas Water Heater, Water Purifier, Water Softener Owned
Exterior
Exterior Feature Sprinkler System, Dock
Garage Spaces 3.0
Utilities Available Cable Connected, Gas
Building
Story Two
Foundation Concrete Perimeter
Water Municipal/City
Architectural Style Two Story
Structure Type Brick
New Construction false
Schools
Elementary Schools Amy Beverland Elementary
Middle Schools Belzer Middle School
High Schools Lawrence Central High School
School District Msd Lawrence Township
Others
HOA Fee Include Association Home Owners,Entrance Common,Security,Snow Removal
Ownership Mandatory Fee
Read Less

© 2025 Listings courtesy of MIBOR as distributed by MLS GRID. All Rights Reserved.



