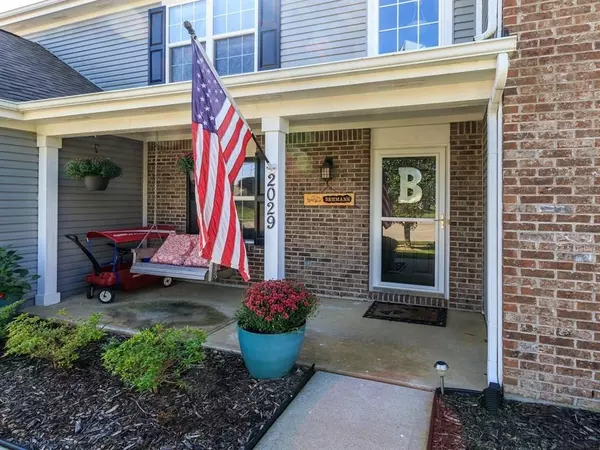For more information regarding the value of a property, please contact us for a free consultation.
2029 Seven Peaks DR Cicero, IN 46034
Want to know what your home might be worth? Contact us for a FREE valuation!

Our team is ready to help you sell your home for the highest possible price ASAP
Key Details
Sold Price $200,000
Property Type Single Family Home
Sub Type Single Family Residence
Listing Status Sold
Purchase Type For Sale
Square Footage 2,436 sqft
Price per Sqft $82
Subdivision Warehams Pond
MLS Listing ID 21598398
Sold Date 02/26/19
Bedrooms 3
Full Baths 3
HOA Fees $14/ann
Year Built 2009
Tax Year 2017
Lot Size 8,712 Sqft
Acres 0.2
Property Description
Want affordable living in Hamilton County, and a small town feel? Look no further. This 3 BR, plus loft, plus office, 3 Full ba home with updated décor. Tucked away on a cul-d-sac in friendly Cicero neighborhd. Relaxing Frt porch. Welcome into foyer, open to den and formal dining. Delicious Kitchen with S/S appliances, pantry and open to casual dining and family room w/FP. Full bath on main. Upstairs generous Master, Mstr bath w/dbl sinks, separate shower, garden tub, and large walk in closet. Large loft adds tons more living space, upstairs laundry, two more bedrooms and a full bath. Massive stamped concrete patio with large private back yard is the ideal peaceful retreat or spacious entertaining spot. Minutes from good food and Morse Res.
Location
State IN
County Hamilton
Rooms
Kitchen Kitchen Eat In, Pantry
Interior
Interior Features Attic Pull Down Stairs, Walk-in Closet(s), Windows Vinyl
Heating Forced Air
Cooling Central Air
Fireplaces Number 1
Fireplaces Type Great Room, Woodburning Fireplce
Equipment Smoke Detector
Fireplace Y
Appliance Dishwasher, Disposal, MicroHood, Electric Oven, Refrigerator
Exterior
Exterior Feature Driveway Concrete
Garage Attached
Garage Spaces 2.0
Building
Lot Description Cul-De-Sac, Sidewalks, Street Lights, Tree Mature
Story Two
Foundation Slab
Sewer Sewer Connected
Water Public
Architectural Style TradAmer
Structure Type Vinyl With Brick
New Construction false
Others
HOA Fee Include Maintenance
Ownership MandatoryFee
Read Less

© 2024 Listings courtesy of MIBOR as distributed by MLS GRID. All Rights Reserved.
GET MORE INFORMATION





