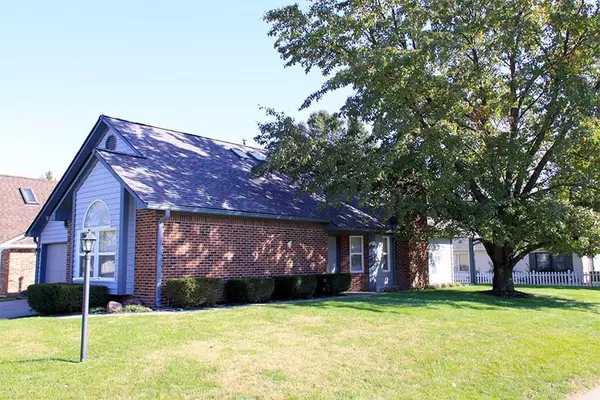For more information regarding the value of a property, please contact us for a free consultation.
15 Palomino CT Zionsville, IN 46077
Want to know what your home might be worth? Contact us for a FREE valuation!

Our team is ready to help you sell your home for the highest possible price ASAP
Key Details
Sold Price $256,000
Property Type Single Family Home
Sub Type Single Family Residence
Listing Status Sold
Purchase Type For Sale
Square Footage 1,550 sqft
Price per Sqft $165
Subdivision Hunt Club Village
MLS Listing ID 21603529
Sold Date 02/28/19
Bedrooms 3
Full Baths 2
HOA Fees $28/ann
Year Built 1989
Tax Year 2017
Lot Size 6,098 Sqft
Acres 0.14
Property Description
Updated Ranch on a corner lot!. Home has new roof, carpet, paint exterior and interior, windows, skylights, appliances and granite counters all in 2018. Kitchen has granite counters and new SS appliances Hall bath has been completely updated (2018). Master bath has double bowl vanity. Master bedroom has 3 closets, one a walk-in. The mirrors on the wall closets, triple window with window seat and cathedral ceiling give the room a light and airy feel. Home is 1 mile from the brick street and close to shopping at Boone Village and Anson. Neighborhood has Rail Trail access. See the full list of updates. Sellers have done almost everything to the home! Don’t miss out on this rare completely updated ranch in the heart of Zionsville.
Location
State IN
County Boone
Interior
Interior Features Attic Pull Down Stairs, Cathedral Ceiling(s), Hardwood Floors, Handicap Accessible Interior, Screens Complete, Skylight(s)
Heating Forced Air
Cooling Central Air
Fireplaces Number 1
Fireplaces Type Great Room, Woodburning Fireplce
Equipment Network Ready, Multiple Phone Lines, Security Alarm Paid, Smoke Detector
Fireplace Y
Appliance Dishwasher, Disposal, Microwave, Electric Oven, Refrigerator
Exterior
Exterior Feature Driveway Concrete
Garage Attached
Garage Spaces 2.0
Building
Lot Description Corner, Cul-De-Sac, Sidewalks
Story One
Foundation Slab
Sewer Community Sewer
Water Community Water
Architectural Style Ranch
Structure Type Brick,Cedar
New Construction false
Others
HOA Fee Include Other,See Remarks
Ownership MandatoryFee
Read Less

© 2024 Listings courtesy of MIBOR as distributed by MLS GRID. All Rights Reserved.
GET MORE INFORMATION





