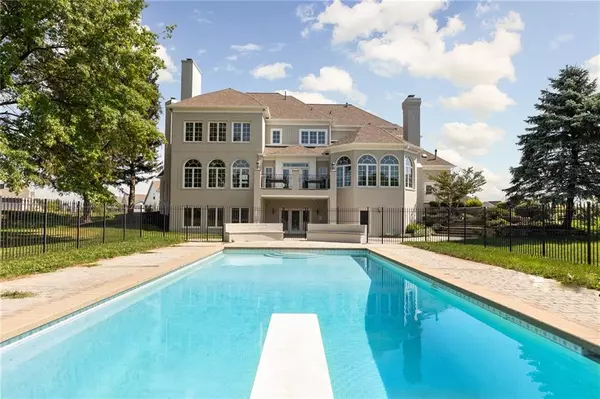For more information regarding the value of a property, please contact us for a free consultation.
1585 Mairn AVE Carmel, IN 46032
Want to know what your home might be worth? Contact us for a FREE valuation!

Our team is ready to help you sell your home for the highest possible price ASAP
Key Details
Sold Price $975,000
Property Type Single Family Home
Sub Type Single Family Residence
Listing Status Sold
Purchase Type For Sale
Square Footage 9,662 sqft
Price per Sqft $100
Subdivision Clay Corner
MLS Listing ID 21611893
Sold Date 01/30/20
Bedrooms 6
Full Baths 6
Half Baths 2
HOA Fees $66/ann
Year Built 1994
Tax Year 2018
Lot Size 1.020 Acres
Acres 1.02
Property Description
Incredible deal in West Carmel! Renovated top to bottom by Wedgewood Building Co. Large private lot. This home has the character and beauty of an established estate with the finishes of a new home. Breathtaking views of woods and water on one acre lot adjacent to the Village of Westclay. Soaring ceilings and windows. Five masonry fireplaces. Mahogany office with wetbar. All bedrooms en-suite. Stunning master suite with sitting area and fireplace, renovated bath and his and hers closets. Walkout basement with pool locker area and bath, family room, bar, bedroom and tons of storage. Fenced-in pool overlooking private wooded common area and walking path. Multiple patio areas. 4-car garage. Other estate lots for sale on the street.
Location
State IN
County Hamilton
Rooms
Basement 9 feet+Ceiling, Full, Walk Out, Daylight/Lookout Windows
Kitchen Center Island, Pantry WalkIn
Interior
Interior Features Walk-in Closet(s), Hardwood Floors
Heating Forced Air
Cooling Central Air
Fireplaces Number 5
Fireplaces Type Basement, Den/Library Fireplace, Living Room
Equipment Central Vacuum, Smoke Detector, Sump Pump, Programmable Thermostat, Water-Softener Owned
Fireplace Y
Appliance Gas Cooktop, Dishwasher, Down Draft, Disposal, Oven, Double Oven, Refrigerator
Exterior
Exterior Feature In Ground Pool
Garage Attached
Garage Spaces 4.0
Building
Lot Description Tree Mature
Story Two
Foundation Concrete Perimeter
Sewer Sewer Connected
Water Public
Architectural Style TraditonalAmerican
Structure Type Brick
New Construction false
Others
HOA Fee Include Association Home Owners,Entrance Common,Maintenance
Ownership MandatoryFee
Read Less

© 2024 Listings courtesy of MIBOR as distributed by MLS GRID. All Rights Reserved.
GET MORE INFORMATION





