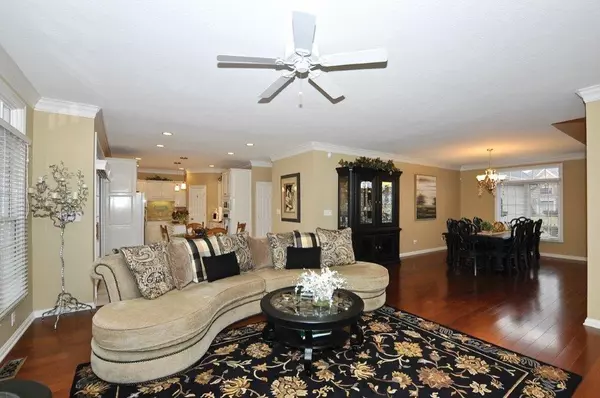For more information regarding the value of a property, please contact us for a free consultation.
14421 Salem DR W Carmel, IN 46033
Want to know what your home might be worth? Contact us for a FREE valuation!

Our team is ready to help you sell your home for the highest possible price ASAP
Key Details
Sold Price $440,000
Property Type Single Family Home
Sub Type Single Family Residence
Listing Status Sold
Purchase Type For Sale
Square Footage 3,614 sqft
Price per Sqft $121
Subdivision Ashton
MLS Listing ID 21613883
Sold Date 02/21/19
Bedrooms 4
Full Baths 2
Half Baths 1
HOA Fees $33/ann
Year Built 1994
Tax Year 2018
Lot Size 0.380 Acres
Acres 0.38
Property Description
Two story Stunner! From the minute you walk in the door you will fall in love with this home. Gorgeous hardwoods, open concept and windows galore! Great room with fireplace and built-ins. Dining room is oversized and open to rest of living space. Kitchen with painted cabinets and granite. Master has two large windows to enjoy the view of the lake. Mbath with all the luxuries of a spa. Office on the main level. Upstairs there are 3 large bedrooms and an updated guest bath with vessel sinks and skylight. Finished lower level. New custom storage closets just installed for clothes, games or family fun. The best feature is the lake. Summer nights on the deck or sunrm is so relaxing! New boat pad and seawall. 3 car garage and large driveway too!
Location
State IN
County Hamilton
Rooms
Basement Finished
Interior
Interior Features Attic Access, Attic Pull Down Stairs, Attic Stairway, Built In Book Shelves, Walk-in Closet(s), Skylight(s)
Heating Forced Air
Cooling Central Air, Ceiling Fan(s)
Fireplaces Number 1
Fireplaces Type Gas Log, Great Room
Equipment CO Detectors, Smoke Detector, Sump Pump
Fireplace Y
Appliance Electric Cooktop, Dishwasher, Dryer, Disposal, Kit Exhaust, Microwave, Oven, Refrigerator, Washer
Exterior
Exterior Feature Driveway Asphalt, Irrigation System, Water Feature Fountain
Garage 3 Car Attached
Building
Lot Description Pond, Sidewalks
Story Two
Foundation Concrete Perimeter, Crawl Space
Sewer Sewer Connected
Water Public
Architectural Style French, Two Story
Structure Type Brick,Wood Siding
New Construction false
Others
HOA Fee Include Entrance Common,Insurance,Maintenance,Snow Removal,Trash
Ownership MandatoryFee
Read Less

© 2024 Listings courtesy of MIBOR as distributed by MLS GRID. All Rights Reserved.
GET MORE INFORMATION





