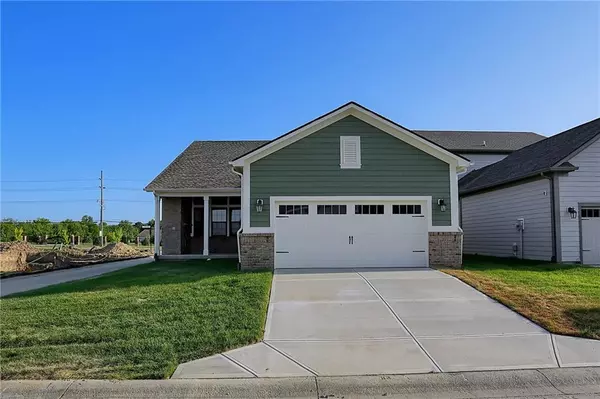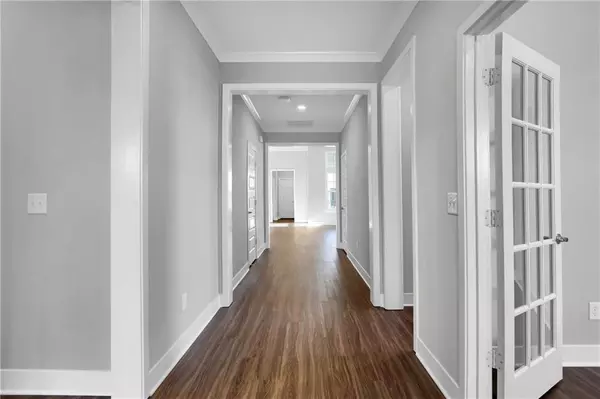For more information regarding the value of a property, please contact us for a free consultation.
1547 Lash ST Carmel, IN 46032
Want to know what your home might be worth? Contact us for a FREE valuation!

Our team is ready to help you sell your home for the highest possible price ASAP
Key Details
Sold Price $462,500
Property Type Single Family Home
Sub Type Single Family Residence
Listing Status Sold
Purchase Type For Sale
Square Footage 4,100 sqft
Price per Sqft $112
Subdivision Clay Corner
MLS Listing ID 21614923
Sold Date 09/05/19
Bedrooms 4
Full Baths 3
Half Baths 1
HOA Fees $66/ann
Year Built 2019
Tax Year 2017
Property Description
Enjoy life in a brand-new Lennar home! The Chartwell floor plan is luxury ranch-style at its finest. The spacious great room and kitchen w/ massive island open to one another, making this home an entertainer's dream! The versatile 3rd bedroom could be used as a study, and the full 4th bedroom w/ full bath in bsmnt is perfect for out of town guests! The master suite is truly a retreat with vaulted ceilings, a large shower, private water closet, and a spacious walk-in closet! An outdoor fireplace is the cherry on top of this gorgeous ranch. Located just minutes from Clay Terrace, the location offers an abundance of shops and dining in the beautiful city of Carmel. Thanks to Lennar's partnership with Amazon, this home is now a "smart home!”
Location
State IN
County Hamilton
Rooms
Basement 9 feet+Ceiling, Finished, Full, Egress Window(s)
Kitchen Center Island, Pantry WalkIn
Interior
Interior Features Raised Ceiling(s), Vaulted Ceiling(s), Walk-in Closet(s), Windows Thermal, WoodWorkStain/Painted
Cooling Central Air, High Efficiency (SEER 16 +)
Fireplaces Number 2
Fireplaces Type Great Room, Other
Equipment Smoke Detector
Fireplace Y
Appliance Dishwasher, Disposal, Refrigerator
Exterior
Garage Attached
Garage Spaces 2.0
Building
Lot Description Sidewalks
Story One
Foundation Concrete Perimeter
Sewer Sewer Connected
Water Public
Architectural Style English/Tudor, Two Story
Structure Type Brick,Cement Siding
New Construction true
Others
HOA Fee Include Association Home Owners,Maintenance
Ownership MandatoryFee
Read Less

© 2024 Listings courtesy of MIBOR as distributed by MLS GRID. All Rights Reserved.
GET MORE INFORMATION





