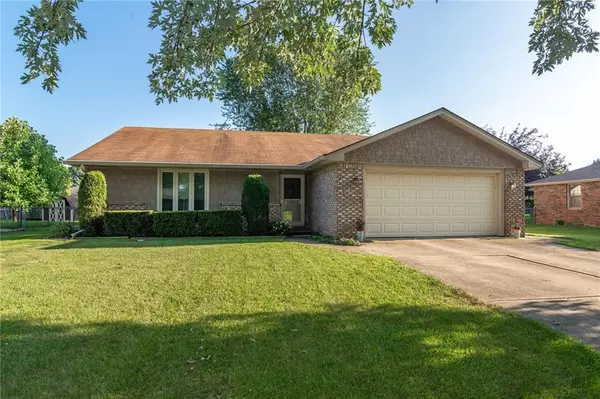For more information regarding the value of a property, please contact us for a free consultation.
1525 E 43rd ST E Anderson, IN 46013
Want to know what your home might be worth? Contact us for a FREE valuation!

Our team is ready to help you sell your home for the highest possible price ASAP
Key Details
Sold Price $122,000
Property Type Single Family Home
Sub Type Single Family Residence
Listing Status Sold
Purchase Type For Sale
Square Footage 1,404 sqft
Price per Sqft $86
Subdivision Scatterfield Village
MLS Listing ID 21613108
Sold Date 03/22/19
Bedrooms 3
Full Baths 2
Year Built 1977
Tax Year 2018
Lot Size 9,583 Sqft
Acres 0.22
Property Description
All the character & charm you're looking for! Come see this Ranch home located in Mustins Scatterfield Village! Walking into your new home you'll see gorgeous dark ceiling beams, classic wainscoting wrap in the living room, new carpet & a cozy wood-burning fireplace! The Master bdrm is perfect size, it features a walk-in closet, large windows that let in natural sun light & a full private bath. The backyard has a covered back patio, storage shed and a fully fenced in yard. The house has so many updates that include; all new windows, new water heater, new exterior doors, NEW Samsung W&D, new kitchen faucet & electric stove, new gutters, new siding, new fireplace lining & the list goes on! This home has so much to offer! Come see it today!
Location
State IN
County Madison
Rooms
Kitchen Pantry
Interior
Interior Features Built In Book Shelves
Heating Heat Pump
Cooling Central Air, Ceiling Fan(s), Heat Pump
Fireplaces Number 1
Fireplaces Type Living Room, Woodburning Fireplce
Equipment CO Detectors, Smoke Detector, Water-Softener Owned
Fireplace Y
Appliance Electric Cooktop, Dishwasher, Dryer, Disposal, Microwave, Refrigerator, Washer
Exterior
Exterior Feature Driveway Concrete, Fence Complete, Fence Full Rear, Storage
Garage Attached
Garage Spaces 2.0
Building
Lot Description Street Lights, Rural In Subdivision, Tree Mature
Story One
Foundation Crawl Space
Sewer Sewer Connected
Water Public
Architectural Style Ranch
Structure Type Brick,Vinyl With Brick
New Construction false
Others
Ownership NoAssoc
Read Less

© 2024 Listings courtesy of MIBOR as distributed by MLS GRID. All Rights Reserved.
GET MORE INFORMATION





