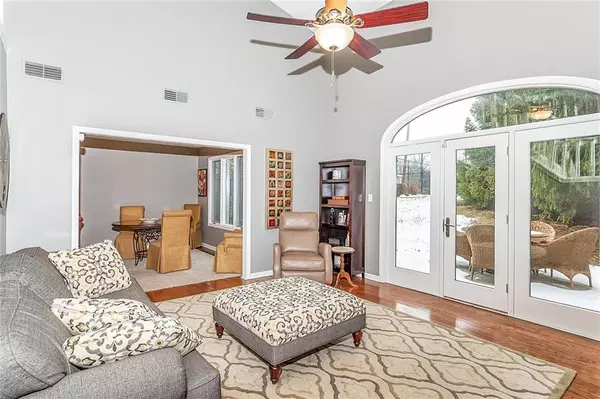For more information regarding the value of a property, please contact us for a free consultation.
8207 Shorewalk DR Indianapolis, IN 46236
Want to know what your home might be worth? Contact us for a FREE valuation!

Our team is ready to help you sell your home for the highest possible price ASAP
Key Details
Sold Price $195,000
Property Type Commercial
Listing Status Sold
Purchase Type For Sale
Square Footage 1,574 sqft
Price per Sqft $123
Subdivision Shorewalk
MLS Listing ID 21618257
Sold Date 05/10/19
Bedrooms 3
Full Baths 2
Half Baths 1
HOA Fees $366/mo
HOA Y/N Yes
Year Built 1988
Tax Year 2018
Property Description
Immaculate 3 bedroom Townhome near Geist!Boasting nearly 1600 sq ft of living space,this Great Floorplan features a 2-Story Family Room with wood burning fireplace overlooking Brand New Concrete Patio.Formal Dining Room w/gleaming hardwood floors.Spacious Kitchen w/Stainless Appls,Breakfast Bar & pantry.This home has been meticulously maintained.Master Retreat has walk-in closet and a gorgeous,newly updated bathroom.Hall Bathroom also newly updated and adorned with skylight.Many New Recent Improvements including Window Blinds,Fresh Paint,Ceiling Fans,Hardware & Fixtures. All NEW Windows and Exterior Freshly Painted by HOA.Finished Garage~Industrial Epoxy Floor~New Garage Door.Wonderful Community Amentities Inc. Clubhouse and Tennis Court!
Location
State IN
County Marion
Rooms
Kitchen Kitchen Updated
Interior
Interior Features Vaulted Ceiling(s), Walk-in Closet(s), Hardwood Floors, Skylight(s), Wood Work Painted, Breakfast Bar, Entrance Foyer, Hi-Speed Internet Availbl, Pantry
Heating Forced Air, Gas
Cooling Central Electric
Fireplaces Number 1
Fireplaces Type Great Room, Woodburning Fireplce
Equipment Smoke Alarm
Fireplace Y
Appliance Dishwasher, Disposal, MicroHood, Gas Oven, Refrigerator, Gas Water Heater
Exterior
Exterior Feature Clubhouse, Tennis Community
Garage Spaces 2.0
Utilities Available Cable Connected, Gas
Parking Type Attached, Concrete, Garage Door Opener, Storage
Building
Story Two
Foundation Poured Concrete, Slab
Water Municipal/City
Architectural Style TraditonalAmerican
Structure Type Vinyl With Brick
New Construction false
Schools
Elementary Schools Amy Beverland Elementary
High Schools Lawrence Central High School
School District Msd Lawrence Township
Others
HOA Fee Include Clubhouse,Entrance Common,Insurance,Insurance,Lawncare,Maintenance Structure,Management,Snow Removal,Tennis Court(s),Trash
Ownership Mandatory Fee,Planned Unit Dev
Acceptable Financing Conventional, FHA
Listing Terms Conventional, FHA
Read Less

© 2024 Listings courtesy of MIBOR as distributed by MLS GRID. All Rights Reserved.
GET MORE INFORMATION





