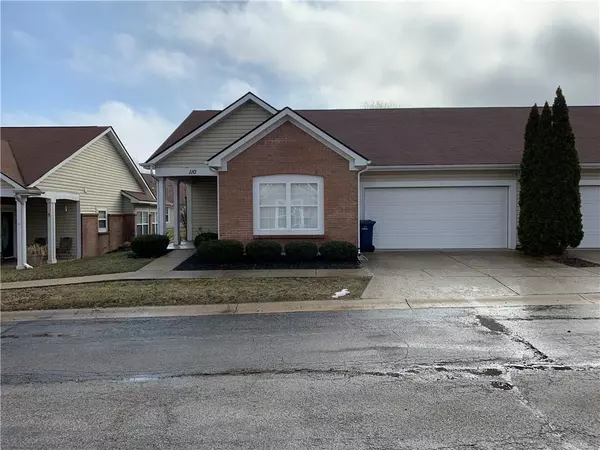For more information regarding the value of a property, please contact us for a free consultation.
110 Autumn Glen North DR Greencastle, IN 46135
Want to know what your home might be worth? Contact us for a FREE valuation!

Our team is ready to help you sell your home for the highest possible price ASAP
Key Details
Sold Price $144,500
Property Type Condo
Sub Type Condominium
Listing Status Sold
Purchase Type For Sale
Square Footage 1,208 sqft
Price per Sqft $119
Subdivision Autumn Glen
MLS Listing ID 21617174
Sold Date 04/12/19
Bedrooms 2
Full Baths 2
HOA Fees $95/mo
Year Built 2004
Tax Year 2017
Property Description
Sit back and enjoy this maintenance free lifestyle where everything on the outside is taken care of for you. The condo offers 2 bedrooms and 2 full baths with great attributes like the tiled accents through out and garage parking. This unit is a no step facility that offers a open concept with neutral colors and wide doorways. Kitchen includes a breakfast bar, pantry and all appliances to be included with sale.The spacious master offers a full bath with a no step shower and a walk in closet with shelving already in place. You will love the large living room as well as the four season room. The washer and dryer are already installed and included in your in unit laundry room. Do not spend another year doing yard work, come home to this unit!
Location
State IN
County Putnam
Rooms
Kitchen Breakfast Bar, Pantry
Interior
Interior Features Attic Access, Walk-in Closet(s), Screens Some
Heating Forced Air
Cooling Central Air
Equipment Smoke Detector
Fireplace Y
Appliance Dishwasher, Dryer, Disposal, Microwave, MicroHood, Electric Oven, Refrigerator, Washer
Exterior
Exterior Feature Driveway Concrete
Garage Attached
Garage Spaces 2.0
Building
Lot Description Cul-De-Sac, Curbs, Sidewalks
Story One
Foundation Slab
Sewer Sewer Connected
Water Community Water
Architectural Style CapeCod, Ranch
Structure Type Vinyl With Brick
New Construction false
Others
HOA Fee Include Association Home Owners
Ownership MandatoryFee
Read Less

© 2024 Listings courtesy of MIBOR as distributed by MLS GRID. All Rights Reserved.
GET MORE INFORMATION





