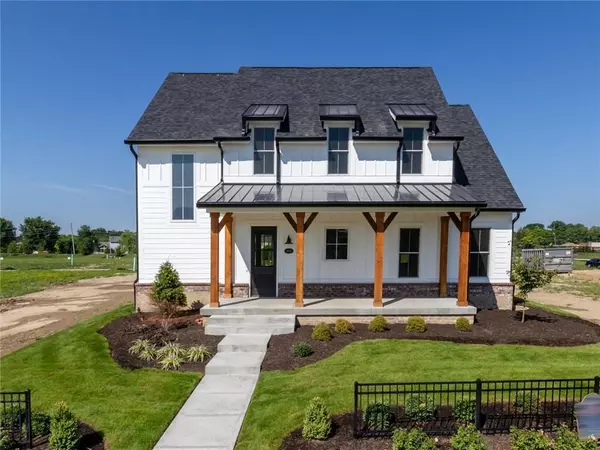For more information regarding the value of a property, please contact us for a free consultation.
15016 Oak Hollow LN E Carmel, IN 46033
Want to know what your home might be worth? Contact us for a FREE valuation!

Our team is ready to help you sell your home for the highest possible price ASAP
Key Details
Sold Price $599,000
Property Type Single Family Home
Sub Type Single Family Residence
Listing Status Sold
Purchase Type For Sale
Square Footage 5,056 sqft
Price per Sqft $118
Subdivision Bridgewater Club
MLS Listing ID 21616351
Sold Date 08/27/19
Bedrooms 5
Full Baths 4
Half Baths 1
HOA Fees $326/mo
Year Built 2018
Tax Year 2018
Lot Size 8,276 Sqft
Acres 0.19
Property Description
Newly finished lower level features Exercise Room, Bedroom w/full Bath plus half bath and recreation area! Brand new design by Wedgewood Builders in Bridgewater's newest section, Cottages at Waterford! Large covered front porch, rear load garage, open concept living on the main level w/Kitchen w/walk-in pantry, adjoining breakfast rm & Great Rm/Hearth Rm w/frplc. Main Level Master Retreat w/large walk-in closet, dual vanities & large walk-in shower plus 2nd Bedroom w/full Bath. Gourmet Kitchen w/granite countertops, built-in oven & stainless appliances. Upstairs features Bedrooms 3 & 4, plus Loft area. Includes Social Membership to The Bridgewater Club.
Location
State IN
County Hamilton
Rooms
Basement 9 feet+Ceiling, Finished
Kitchen Breakfast Bar, Center Island, Pantry WalkIn
Interior
Interior Features Raised Ceiling(s), Walk-in Closet(s), Hardwood Floors
Heating Forced Air
Cooling Central Air
Fireplaces Number 1
Fireplaces Type Great Room
Equipment Security Alarm Paid, Smoke Detector, Sump Pump
Fireplace Y
Appliance Gas Cooktop, Dishwasher, Disposal, Microwave, Oven, Convection Oven, Refrigerator
Exterior
Exterior Feature Pool Community, Irrigation System, Tennis Community
Garage Attached
Garage Spaces 3.0
Building
Story Two
Foundation Concrete Perimeter
Sewer Sewer Connected
Water Public
Architectural Style TraditonalAmerican
Structure Type Brick,Wood Siding
New Construction false
Others
HOA Fee Include Clubhouse,Exercise Room,Golf,Maintenance,ParkPlayground,Pool,Tennis Court(s)
Ownership MandatoryFee
Read Less

© 2024 Listings courtesy of MIBOR as distributed by MLS GRID. All Rights Reserved.
GET MORE INFORMATION





