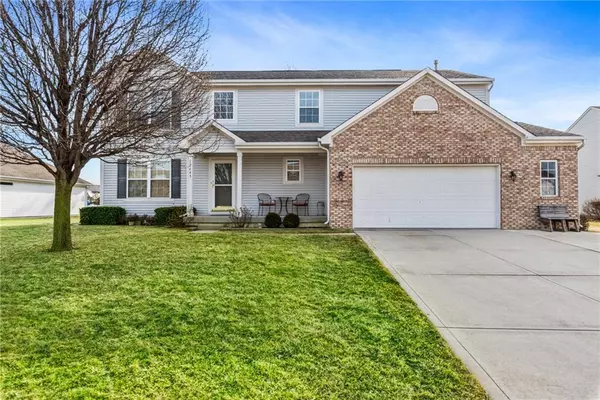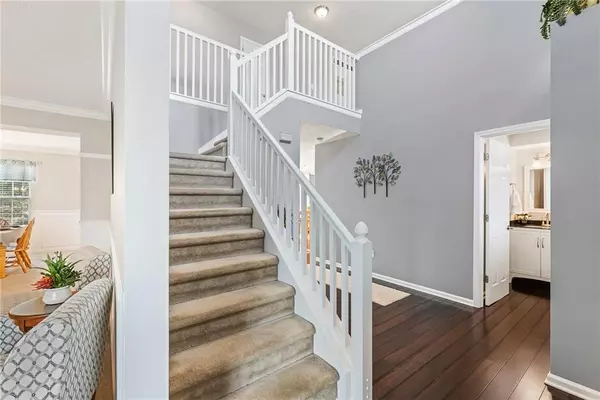For more information regarding the value of a property, please contact us for a free consultation.
12645 Rams CT Fishers, IN 46037
Want to know what your home might be worth? Contact us for a FREE valuation!

Our team is ready to help you sell your home for the highest possible price ASAP
Key Details
Sold Price $299,000
Property Type Single Family Home
Sub Type Single Family Residence
Listing Status Sold
Purchase Type For Sale
Square Footage 3,870 sqft
Price per Sqft $77
Subdivision The Bristols
MLS Listing ID 21623498
Sold Date 04/26/19
Bedrooms 4
Full Baths 2
Half Baths 1
HOA Fees $46/ann
Year Built 2003
Tax Year 2018
Lot Size 0.270 Acres
Acres 0.27
Property Description
O.M.G. Honey, Stop the car! Its our dream house! Absolutely stunning nearly 4,000 SQF, 2 story including finished basement. Completely renovated kitchen including center island, Quartz countertops, Ceramic and Glass backsplash, newer cabinetry, BAMBOO floors, and upgraded fixtures. Home boast oversized 2 car garage including service door, Large cul-de-sac, treelined lot (over quarter acre),irrigation system, and large deck for entertaining. Home backs to farmer so there's complete privacy. Amenities include Community Pool, park/playground, and basketball courts (Goliath basketball hoop in the EXTRA-WIDE driveway as well) and lets not forget you're located just minutes from Downtown Fishers.
Location
State IN
County Hamilton
Rooms
Basement Finished, Full, Daylight/Lookout Windows
Kitchen Center Island, Kitchen Eat In, Kitchen Updated, Pantry WalkIn
Interior
Interior Features Attic Access, Hardwood Floors, Screens Complete, Windows Vinyl
Heating Forced Air
Cooling Central Air
Fireplaces Number 1
Fireplaces Type Family Room, Gas Log
Equipment Network Ready, Security Alarm Monitored, Smoke Detector, Sump Pump, Water-Softener Owned
Fireplace Y
Appliance Dishwasher, ENERGY STAR Qualified Appliances, Disposal, MicroHood, Electric Oven, Refrigerator
Exterior
Exterior Feature Driveway Concrete, Pool Community, Irrigation System
Garage Attached
Garage Spaces 2.0
Building
Lot Description Cul-De-Sac, Irregular, Sidewalks, Suburban
Story Two
Foundation Concrete Perimeter
Sewer Sewer Connected
Water Public
Architectural Style TraditonalAmerican, Two Story
Structure Type Vinyl With Brick
New Construction false
Others
HOA Fee Include Association Home Owners,Clubhouse,Entrance Common,Maintenance,ParkPlayground,Pool,Snow Removal,Trash
Ownership MandatoryFee
Read Less

© 2024 Listings courtesy of MIBOR as distributed by MLS GRID. All Rights Reserved.
GET MORE INFORMATION





