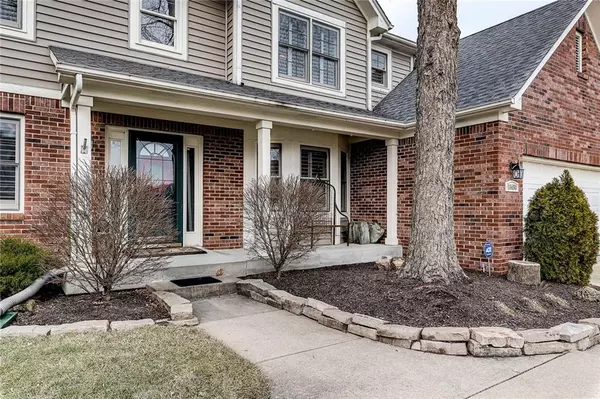For more information regarding the value of a property, please contact us for a free consultation.
10480 Greenway DR Fishers, IN 46037
Want to know what your home might be worth? Contact us for a FREE valuation!

Our team is ready to help you sell your home for the highest possible price ASAP
Key Details
Sold Price $285,500
Property Type Single Family Home
Sub Type Single Family Residence
Listing Status Sold
Purchase Type For Sale
Square Footage 3,082 sqft
Price per Sqft $92
Subdivision Heritage Green
MLS Listing ID 21617798
Sold Date 05/03/19
Bedrooms 4
Full Baths 2
Half Baths 1
HOA Fees $42/ann
Year Built 1992
Tax Year 2017
Lot Size 9,583 Sqft
Acres 0.22
Property Description
Beautiful home on a beautiful lot w/ mature trees & pond view, frequented by ducks! Open foyer w/ grand staircase, flanked by elegant dining room on one side & impressive living room on the other. Bright & airy kitchen open to breakfast room & hearth room, w/ view of spacious, fully-fenced back yard. Huge screened porch extends from the hearth room, adding living space. Upstairs find large bedrooms & baths. Master suite is a wonderful escape. Finished basement provides multiple flex areas--carpeted area ideal as 2nd family rm & laminate-floor area great as an office, workout space, or craft area. The finishes & upgrades in this home are on trend & of superior quality. Everyday living is a pleasure, as will be entertaining & hosting guests.
Location
State IN
County Hamilton
Rooms
Basement Finished
Kitchen Breakfast Bar
Interior
Interior Features Built In Book Shelves, Vaulted Ceiling(s), Walk-in Closet(s), Hardwood Floors, Supplemental Storage, Window Bay Bow
Heating Heat Pump
Cooling Central Air
Fireplaces Number 1
Fireplaces Type Hearth Room, Woodburning Fireplce
Equipment Security Alarm Monitored, Security Alarm Paid, Smoke Detector, Sump Pump, Water-Softener Owned
Fireplace Y
Appliance Dishwasher, Disposal, Microwave, Electric Oven, Refrigerator
Exterior
Exterior Feature Driveway Concrete, Fence Full Rear, Irrigation System
Garage Attached
Garage Spaces 2.0
Building
Lot Description Sidewalks, Street Lights, Tree Mature
Story Two
Foundation Concrete Perimeter
Sewer Sewer Connected
Water Public
Architectural Style Two Story
Structure Type Brick,Vinyl Siding
New Construction false
Others
HOA Fee Include Association Home Owners,Maintenance,Trash
Ownership MandatoryFee
Read Less

© 2024 Listings courtesy of MIBOR as distributed by MLS GRID. All Rights Reserved.
GET MORE INFORMATION





