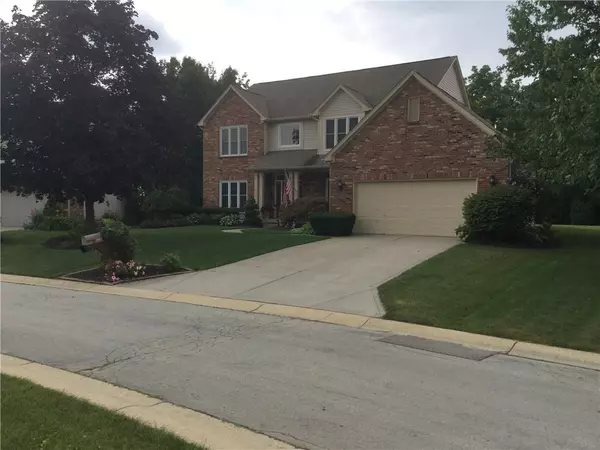For more information regarding the value of a property, please contact us for a free consultation.
4913 Bentbrook DR Noblesville, IN 46062
Want to know what your home might be worth? Contact us for a FREE valuation!

Our team is ready to help you sell your home for the highest possible price ASAP
Key Details
Sold Price $280,500
Property Type Single Family Home
Sub Type Single Family Residence
Listing Status Sold
Purchase Type For Sale
Square Footage 3,544 sqft
Price per Sqft $79
Subdivision Villages At Pebble Brook
MLS Listing ID 21627531
Sold Date 05/23/19
Bedrooms 4
Full Baths 2
Half Baths 1
HOA Fees $30/ann
Year Built 1993
Tax Year 2018
Lot Size 0.280 Acres
Acres 0.28
Property Description
The Villages at Pebble Brook, a Golf Course/Golf Cart community: Open kitchen, 4 BR, 2.5 baths, hardwoods throughout, open concept kitchen; family room, full unfinished basement, airy foyer with a high ceiling and crown molding. FR with WB fireplace; elevated brick hearth. Kitchen includes solid surface counter tops; tiled back splash. SS appliances include a microwave, dishwasher, electric range with a double oven and convection option, and French Door refrigerator. Breakfast area with sliding doors from here you can access a 3 season sunroom with adjoining deck. MB with walk-in closet, an extension with 3 windows, and a garden style bathroom with porcelain flooring, a large vanity with double sinks, and a separate shower.
Location
State IN
County Hamilton
Rooms
Basement Unfinished
Kitchen Breakfast Bar, Center Island
Interior
Interior Features Attic Access, Attic Pull Down Stairs, Walk-in Closet(s), Hardwood Floors, Windows Thermal, Windows Vinyl
Heating Electronic Air Filter, Heat Pump, Humidifier
Cooling Central Air, Ceiling Fan(s), Heat Pump
Fireplaces Number 1
Fireplaces Type Family Room, Woodburning Fireplce
Equipment Smoke Detector, Sump Pump, Water-Softener Owned
Fireplace Y
Appliance Dishwasher, Disposal, MicroHood, Electric Oven, Convection Oven, Double Oven, Bar Fridge
Exterior
Exterior Feature Driveway Concrete, Pool Community, Tennis Community
Garage Attached
Garage Spaces 2.0
Building
Lot Description Sidewalks, Suburban, Tree Mature, Trees Small
Story Two
Foundation Concrete Perimeter
Sewer Sewer Connected
Water Public
Architectural Style TraditonalAmerican
Structure Type Brick,Vinyl Siding
New Construction false
Others
HOA Fee Include Association Home Owners,Maintenance,ParkPlayground,Pool,Tennis Court(s)
Ownership MandatoryFee
Read Less

© 2024 Listings courtesy of MIBOR as distributed by MLS GRID. All Rights Reserved.
GET MORE INFORMATION





