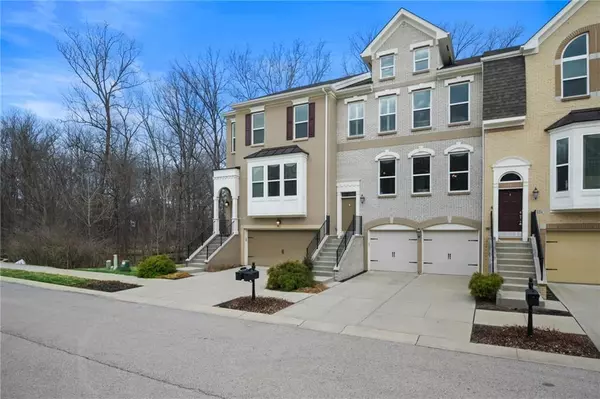For more information regarding the value of a property, please contact us for a free consultation.
622 GREENFORD TRL W Carmel, IN 46032
Want to know what your home might be worth? Contact us for a FREE valuation!

Our team is ready to help you sell your home for the highest possible price ASAP
Key Details
Sold Price $415,000
Property Type Condo
Sub Type Condominium
Listing Status Sold
Purchase Type For Sale
Square Footage 2,669 sqft
Price per Sqft $155
Subdivision Village Green
MLS Listing ID 21624240
Sold Date 04/30/19
Bedrooms 3
Full Baths 2
Half Baths 2
HOA Fees $290/mo
Year Built 2008
Tax Year 2018
Lot Size 1,742 Sqft
Acres 0.04
Property Description
Impeccable style, luxury & location; This elegant townhome steps away from Carmel’s Art District features an open floor plan w/ 9’ ceilings, architectural details at every turn, pristine hrdwd floors, plantation shutters, tons of natural light, sleek gas fireplace, 3 oversized bdrms, & lrg lndry rm. Kitchen boasts staggered cabinets, granite cntrtps, SS appls, huge island, all overlooking secluded, wooded area! The spacious mstr suite features a lrg walk-in closet by California Closets, bathroom w/dbl vanity garden tub and more! If the fantastic private deck isn't enough, enjoy lower level rec/game rm w/wet bar, spilling out to screened in porch. Stroll the Monon to Main Street in Carmel for shopping & dining too! I
Location
State IN
County Hamilton
Rooms
Basement 9 feet+Ceiling, Walk Out
Kitchen Center Island, Kitchen Eat In
Interior
Interior Features Walk-in Closet(s), Hardwood Floors, Screens Complete, Wood Work Painted
Heating Forced Air
Cooling Central Air
Fireplaces Number 1
Fireplaces Type Family Room, Gas Log
Equipment Security Alarm Paid, Smoke Detector
Fireplace Y
Appliance Electric Cooktop, Dishwasher, Disposal, Kit Exhaust, Microwave, Double Oven, Refrigerator
Exterior
Exterior Feature Driveway Concrete, Irrigation System
Garage Attached
Garage Spaces 2.0
Building
Lot Description On Trail, Tree Mature, Wooded
Story Three Or More
Foundation Slab
Sewer Sewer Connected
Water Public
Architectural Style Multi-Level, TraditonalAmerican
Structure Type Brick,Cement Siding
New Construction false
Others
HOA Fee Include Insurance,Maintenance Grounds,Maintenance Structure,Maintenance,Nature Area,Snow Removal,Trash
Ownership MandatoryFee
Read Less

© 2024 Listings courtesy of MIBOR as distributed by MLS GRID. All Rights Reserved.
GET MORE INFORMATION





