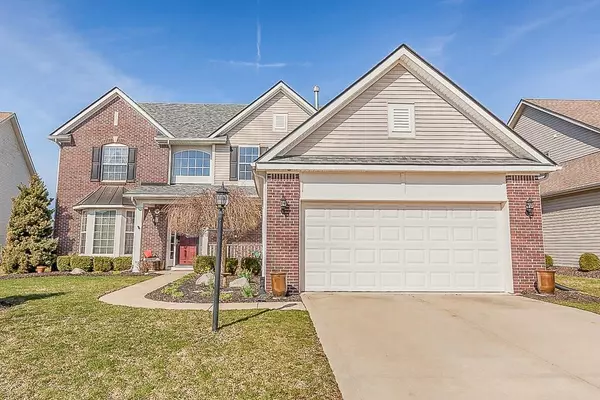For more information regarding the value of a property, please contact us for a free consultation.
16685 Cimarron PASS Noblesville, IN 46060
Want to know what your home might be worth? Contact us for a FREE valuation!

Our team is ready to help you sell your home for the highest possible price ASAP
Key Details
Sold Price $295,000
Property Type Single Family Home
Sub Type Single Family Residence
Listing Status Sold
Purchase Type For Sale
Square Footage 3,176 sqft
Price per Sqft $92
Subdivision Highlands At Stony Creek
MLS Listing ID 21630879
Sold Date 06/20/19
Bedrooms 4
Full Baths 3
HOA Fees $22
Year Built 2006
Tax Year 2018
Lot Size 9,147 Sqft
Acres 0.21
Property Description
Awesome 4 bed/3 full bath home in highly sought after HSE schools! Walking in you'll love the two story foyer with tons of natural light. Large kitchen with S/S appliances and solid surface counters is absolutely great for entertaining! Kitchen is open to family room with 9 ft. ceilings and gas log fireplace. If that's not enough space then step out onto your private, peaceful patio overlooking the 7th hole of Stony Creek golf course which is also great for sunset viewing! An added bonus:spare bedroom on the main floor with access to it's own full bath! Upstairs has two nice sized spare bedrooms and a bonus loft space. Huge master has space for sitting area and you'll love the his and her closets! New roof and A/C in last two years!
Location
State IN
County Hamilton
Rooms
Kitchen Breakfast Bar, Kitchen Updated, Pantry
Interior
Interior Features Raised Ceiling(s), Walk-in Closet(s), Screens Complete, Windows Vinyl
Heating Forced Air
Cooling Central Air, Ceiling Fan(s)
Fireplaces Number 1
Fireplaces Type Family Room, Gas Log
Equipment Network Ready, Security Alarm Monitored
Fireplace Y
Appliance Dishwasher, Disposal, MicroHood, Electric Oven, Refrigerator
Exterior
Exterior Feature Driveway Concrete, Pool Community
Garage Attached
Garage Spaces 2.0
Building
Lot Description Cul-De-Sac, On Golf Course, Sidewalks, Trees Small
Story Two
Foundation Slab
Sewer Sewer Connected
Water Public
Architectural Style TraditonalAmerican
Structure Type Brick,Vinyl Siding
New Construction false
Others
HOA Fee Include Entrance Common,ParkPlayground,Pool
Ownership MandatoryFee
Read Less

© 2024 Listings courtesy of MIBOR as distributed by MLS GRID. All Rights Reserved.
GET MORE INFORMATION





