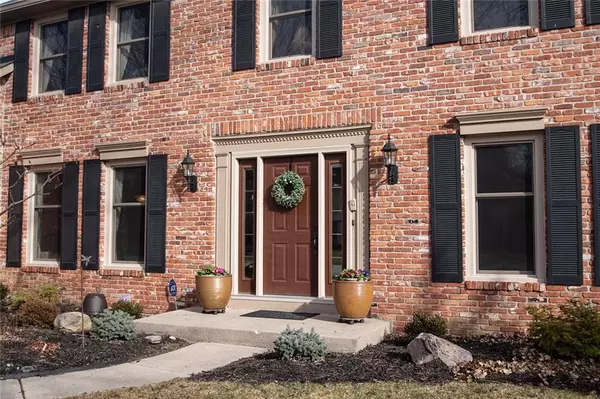For more information regarding the value of a property, please contact us for a free consultation.
1846 Arrowwood DR Carmel, IN 46033
Want to know what your home might be worth? Contact us for a FREE valuation!

Our team is ready to help you sell your home for the highest possible price ASAP
Key Details
Sold Price $403,000
Property Type Single Family Home
Sub Type Single Family Residence
Listing Status Sold
Purchase Type For Sale
Square Footage 4,110 sqft
Price per Sqft $98
Subdivision Smokey Knoll
MLS Listing ID 21626110
Sold Date 04/19/19
Bedrooms 4
Full Baths 2
Half Baths 1
HOA Fees $8/ann
Year Built 1989
Tax Year 2017
Lot Size 0.330 Acres
Acres 0.33
Property Description
This meticulous home has to be seen to be believed! From the new windows to the new landscaping complete with a gas-fueled fire pit, nothing has been left undone in this beautiful home in one of Carmel's most desirable neighborhoods. Real bamboo floors cover the entire first floor, the upstairs hallway, and a fourth bedroom that is currently used as an office/library. Granite countertops, a ceramic backsplash and custom-made cabinet doors adorn the kitchen. A new driveway leads to a large garage that includes a workspace and a new Gorilla epoxy floor. The recently finished basement offers additional living space, and the gorgeous, light-filled sunroom is the perfect spot to relax. This home truly must be experienced in person!!!
Location
State IN
County Hamilton
Rooms
Basement Finished, Partial, Daylight/Lookout Windows
Kitchen Center Island, Kitchen Eat In, Kitchen Updated, Pantry
Interior
Interior Features Attic Pull Down Stairs, Built In Book Shelves, Cathedral Ceiling(s), Hardwood Floors, Windows Thermal, Wood Work Painted
Heating Forced Air
Cooling Central Air
Fireplaces Number 1
Fireplaces Type Family Room, Gas Log
Equipment Smoke Detector, Sump Pump w/Backup, Water Purifier, Water-Softener Owned
Fireplace Y
Appliance Gas Cooktop, Dishwasher, Disposal, Microwave, Oven, Refrigerator
Exterior
Exterior Feature Driveway Asphalt, Fire Pit
Garage Attached
Garage Spaces 2.0
Building
Lot Description Sidewalks, Rural In Subdivision, Tree Mature
Story Two
Foundation Concrete Perimeter, Crawl Space
Sewer Sewer Connected
Water Public
Architectural Style Colonial, TraditonalAmerican
Structure Type Wood Brick
New Construction false
Others
HOA Fee Include Entrance Common
Ownership MandatoryFee
Read Less

© 2024 Listings courtesy of MIBOR as distributed by MLS GRID. All Rights Reserved.
GET MORE INFORMATION





