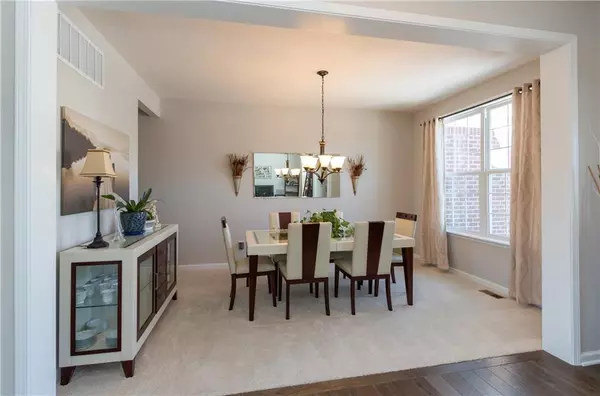For more information regarding the value of a property, please contact us for a free consultation.
1060 Coral Springs DR Cicero, IN 46034
Want to know what your home might be worth? Contact us for a FREE valuation!

Our team is ready to help you sell your home for the highest possible price ASAP
Key Details
Sold Price $492,500
Property Type Single Family Home
Sub Type Single Family Residence
Listing Status Sold
Purchase Type For Sale
Square Footage 4,782 sqft
Price per Sqft $102
Subdivision Stillwater Cove
MLS Listing ID 21616084
Sold Date 04/11/19
Bedrooms 4
Full Baths 2
Half Baths 2
HOA Fees $19/ann
Year Built 2016
Tax Year 2018
Lot Size 0.480 Acres
Acres 0.48
Property Description
Outstanding opportunity in desired Stillwater Cove. This Beautiful 4 bedroom has so much to offer. Large gourmet kitchen with granite counters, double ovens, s/s appliances, & large center island with breakfast bar; open to Great Room w/fireplace, Breakfast Area and Sitting Room. Main floor office plus Formal Dining Room. Upstairs features Laundry Room, Spacious owner’s retreat with walk-in closet, full shower & sitting area. Bedrooms 2, 3 & 4 share a full bath & all feature walk-in closets. Finished Lower Level has a 1/2 bath, large Rec Room & extra storage. Spacious full fenced backyard w/ stamped patio & fire pit, covered porch with build in fireplace and grill/outdoor kitchen. Oversized 3 Car Garage with storage/workshop area.
Location
State IN
County Hamilton
Rooms
Basement Finished, Full, Finished Walls, Egress Window(s)
Kitchen Center Island, Kitchen Eat In, Pantry WalkIn
Interior
Interior Features Attic Access, Cathedral Ceiling(s), Walk-in Closet(s), Hardwood Floors, Screens Complete
Heating Forced Air
Cooling Central Air
Fireplaces Number 2
Fireplaces Type Family Room, Woodburning Fireplce, Other
Equipment Gas Grill, Smoke Detector, Sump Pump, Sump Pump
Fireplace Y
Appliance Gas Cooktop, Dishwasher, Disposal, Kit Exhaust, Microwave, Electric Oven, Refrigerator
Exterior
Exterior Feature Driveway Concrete, Fence Full Rear, Fire Pit
Garage Attached
Garage Spaces 3.0
Building
Lot Description Irregular, Sidewalks, Tree Mature, Trees Small
Story Two
Foundation Concrete Perimeter
Sewer Sewer Connected
Water Public
Architectural Style TraditonalAmerican
Structure Type Brick,Cement Siding
New Construction false
Others
HOA Fee Include Association Home Owners,Management
Ownership MandatoryFee
Read Less

© 2024 Listings courtesy of MIBOR as distributed by MLS GRID. All Rights Reserved.
GET MORE INFORMATION





