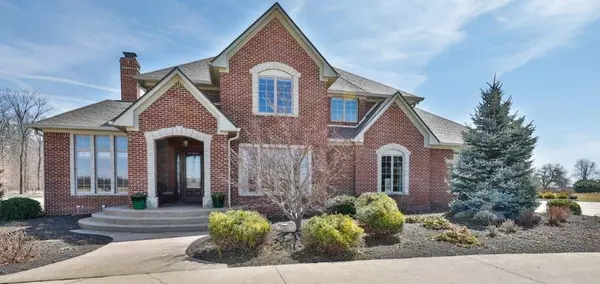For more information regarding the value of a property, please contact us for a free consultation.
15173 Middletown AVE Noblesville, IN 46060
Want to know what your home might be worth? Contact us for a FREE valuation!

Our team is ready to help you sell your home for the highest possible price ASAP
Key Details
Sold Price $1,205,000
Property Type Single Family Home
Sub Type Single Family Residence
Listing Status Sold
Purchase Type For Sale
Square Footage 5,891 sqft
Price per Sqft $204
Subdivision No Subdivision
MLS Listing ID 21625650
Sold Date 05/17/19
Bedrooms 5
Full Baths 4
Half Baths 1
Year Built 2005
Tax Year 2018
Lot Size 13.370 Acres
Acres 13.37
Property Description
Custom 5bd/4.5ba Home on serene 13+acre lot in HSE school district! Lot includes 4 wooded acres, 2 stocked ponds, & 50x30 pole barn w/50x15 loft area for additional storage. 3-car extra deep side load garage w/additional storage & large custom aggregate patio w/fire pit. Finished LL w/fitness room, wet bar, bedroom, full bath, game room & living room w/arched entry, built in's and stacked stone pillars. Main level includes executive office, amazing Chef's kitchen, living room, family room, sun room and breakfast nook. Master Suite w/sitting room, walk-in tiled shower, custom dbl vanity& walk in closet. Designed for family comfort & entertaining. Just 8 minutes from shopping. Truly a spectacular home. Don't miss this beauty!
Location
State IN
County Hamilton
Rooms
Basement 9 feet+Ceiling, Finished, Daylight/Lookout Windows
Kitchen Breakfast Bar, Center Island, Kitchen Eat In, Pantry
Interior
Interior Features Built In Book Shelves, Tray Ceiling(s), Walk-in Closet(s), Hardwood Floors, Storage, Wet Bar
Heating Geothermal, Humidifier
Cooling Attic Fan, Ceiling Fan(s), Geothermal
Fireplaces Number 2
Fireplaces Type Family Room, Gas Log, Masonry
Equipment Network Ready, Multiple Phone Lines, Satellite Dish Paid, Security Alarm Monitored, Smoke Detector, Sump Pump, Surround Sound, Water Purifier, Water-Softener Owned
Fireplace Y
Appliance Dishwasher, Down Draft, Disposal, MicroHood, Microwave, Electric Oven, Oven, Refrigerator
Exterior
Exterior Feature Barn Pole, Driveway Concrete, Fire Pit
Garage Attached
Garage Spaces 3.0
Building
Lot Description Pond, Rural No Subdivision, Tree Mature, Wooded
Story Two
Foundation Concrete Perimeter
Sewer Septic Tank
Water Well
Architectural Style TraditonalAmerican
Structure Type Brick,Stone
New Construction false
Others
HOA Fee Include See Remarks
Ownership NoAssoc
Read Less

© 2024 Listings courtesy of MIBOR as distributed by MLS GRID. All Rights Reserved.
GET MORE INFORMATION





