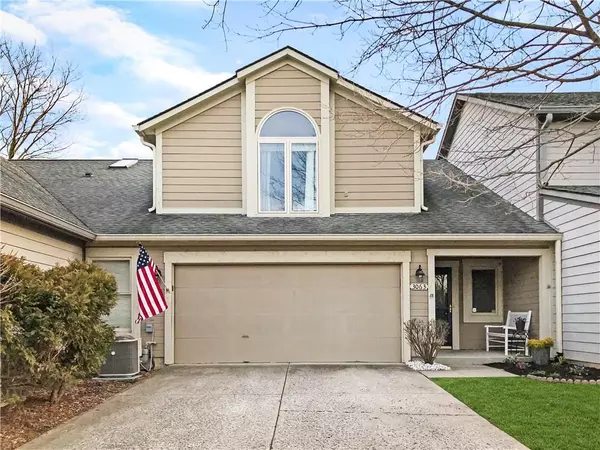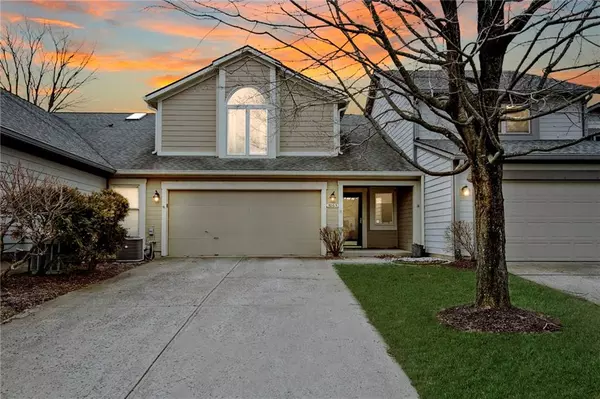For more information regarding the value of a property, please contact us for a free consultation.
3063 River Bay DR N Indianapolis, IN 46240
Want to know what your home might be worth? Contact us for a FREE valuation!

Our team is ready to help you sell your home for the highest possible price ASAP
Key Details
Sold Price $254,500
Property Type Commercial
Listing Status Sold
Purchase Type For Sale
Square Footage 2,167 sqft
Price per Sqft $117
Subdivision Sandy Point
MLS Listing ID 21614551
Sold Date 05/29/19
Bedrooms 2
Full Baths 2
Half Baths 1
HOA Fees $310/mo
HOA Y/N Yes
Year Built 1987
Tax Year 2017
Lot Size 1,306 Sqft
Acres 0.03
Property Description
Updated 2 BR, 2.5 BA w/ second story Loft area located on 76 Acre Land & Water Washington Township Development w/ direct access to the White River. This condo features a completely remodeled kitchen in ’17 w/ bright white cabinets, granite counters, stainless steel appliance & hand scraped hardwood floors. Large master suite w/ vaulted ceiling & walk-in closet, new paint & main level carpet ‘19, large great rm w/ vaulted ceiling, 2 new skylights ‘18, & gas fireplace, washer & dryer ‘14, 2 car attached garage, plus private deck overlooking water & shared boat dock. Recent improvements include: Central A/C ’17, Water Heater '12, Hardie Plank Siding ’18, + HOA includes: swimming pool w/ bath house, tennis, fenced boat storage & boat ramp.
Location
State IN
County Marion
Interior
Interior Features Attic Access, Vaulted Ceiling(s), Walk-in Closet(s), Skylight(s), Windows Thermal, Windows Wood, Breakfast Bar, Paddle Fan, Entrance Foyer, Hi-Speed Internet Availbl, Pantry
Heating Forced Air, Gas
Cooling Central Electric
Fireplaces Number 1
Fireplaces Type Gas Log, Great Room
Equipment Smoke Alarm
Fireplace Y
Appliance Dishwasher, Dryer, Disposal, Microwave, MicroHood, Electric Oven, Range Hood, Refrigerator, Washer, Gas Water Heater
Exterior
Exterior Feature Dock
Garage Spaces 2.0
Utilities Available Cable Connected, Gas
Waterfront true
Parking Type Attached, Concrete, Garage Door Opener
Building
Story Two
Foundation Slab
Water Municipal/City
Architectural Style TraditonalAmerican, Two Story
Structure Type Wood Siding
New Construction false
Schools
School District Msd Washington Township
Others
HOA Fee Include Insurance, Lawncare, Maintenance Grounds, Maintenance Structure, Management, Snow Removal, Tennis Court(s), Trash
Ownership Mandatory Fee
Acceptable Financing Conventional, FHA
Listing Terms Conventional, FHA
Read Less

© 2024 Listings courtesy of MIBOR as distributed by MLS GRID. All Rights Reserved.
GET MORE INFORMATION





