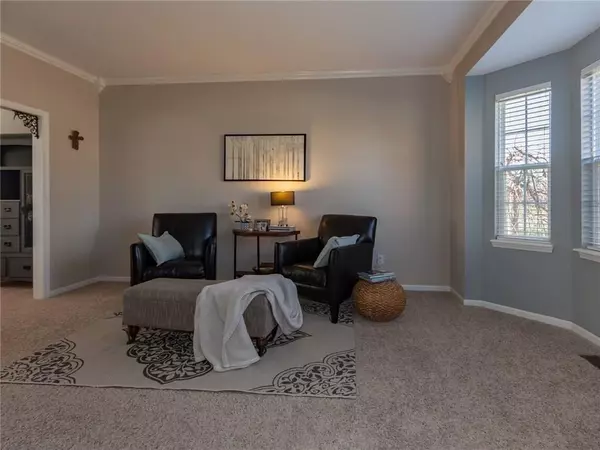For more information regarding the value of a property, please contact us for a free consultation.
14121 Ivybridge DR Carmel, IN 46032
Want to know what your home might be worth? Contact us for a FREE valuation!

Our team is ready to help you sell your home for the highest possible price ASAP
Key Details
Sold Price $380,000
Property Type Single Family Home
Sub Type Single Family Residence
Listing Status Sold
Purchase Type For Sale
Square Footage 4,548 sqft
Price per Sqft $83
Subdivision Kingsborough
MLS Listing ID 21619403
Sold Date 04/16/19
Bedrooms 4
Full Baths 3
Half Baths 1
HOA Fees $70/qua
Year Built 1999
Tax Year 2018
Lot Size 0.380 Acres
Acres 0.38
Property Description
Fantastic 4-5BD/3.5BA home showcases NEW Carpet, some FRESH paint & finished Bsmt. Ready for your personal touch! Home boasts spacious tradit'l flrpln w/main lvl tile flr, trim accents thruout & 2-sty Foyer. Versatile LR & DR can be enjoyed to suit your lifestyle. Fantastic KT w/island, attractive backsplash & ss appls is open to comfortable FR w/striking gas frplc. Master Retreat features trey clg, relaxing bath w/jet tub, sep shower & large WIC. Note generous Bedrm sizes. Incredible Lower Lvl w/Rec Rm, Wet Bar, Exercise area w/Sauna, flexible BD5 & Full Bath. Fenced backyd, oversized patio, mature trees & peaceful setting in outstanding nghbrhd. Irrigation & 3-car. Roof & Sump Pump (17), A/C & Ext Paint (15), H2O Heater (14) & HVAC (10).
Location
State IN
County Hamilton
Rooms
Basement 9 feet+Ceiling, Finished, Egress Window(s)
Kitchen Center Island, Pantry
Interior
Interior Features Raised Ceiling(s), Tray Ceiling(s), Walk-in Closet(s), Wet Bar, Windows Thermal, Wood Work Painted
Heating Forced Air
Cooling Central Air, Ceiling Fan(s)
Fireplaces Number 1
Fireplaces Type Family Room, Gas Log
Equipment Sauna, Smoke Detector, Sump Pump, WetBar, Water-Softener Owned
Fireplace Y
Appliance Dishwasher, Disposal, Microwave, Electric Oven, Refrigerator
Exterior
Exterior Feature Driveway Concrete, Fence Full Rear, Pool Community, Irrigation System
Garage Attached
Garage Spaces 3.0
Building
Lot Description Pond, Sidewalks, Storm Sewer, Street Lights, Tree Mature
Story Two
Foundation Concrete Perimeter
Sewer Sewer Connected
Water Public
Architectural Style TraditonalAmerican, Two Story
Structure Type Brick,Cement Siding
New Construction false
Others
HOA Fee Include Entrance Common,Insurance,Maintenance,Pool,Management,Snow Removal
Ownership MandatoryFee,PlannedUnitDev
Read Less

© 2024 Listings courtesy of MIBOR as distributed by MLS GRID. All Rights Reserved.
GET MORE INFORMATION





