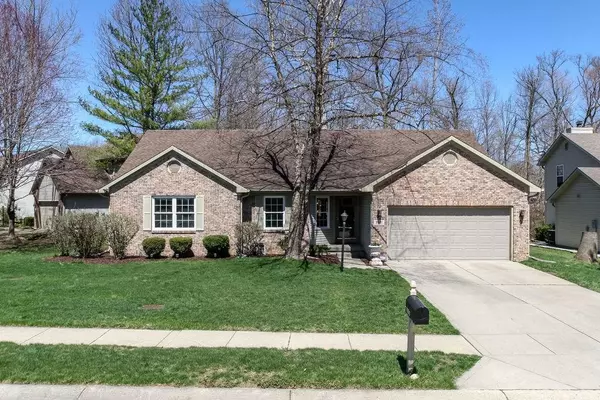For more information regarding the value of a property, please contact us for a free consultation.
6691 Eagles Watch Fishers, IN 46038
Want to know what your home might be worth? Contact us for a FREE valuation!

Our team is ready to help you sell your home for the highest possible price ASAP
Key Details
Sold Price $255,000
Property Type Single Family Home
Sub Type Single Family Residence
Listing Status Sold
Purchase Type For Sale
Square Footage 3,429 sqft
Price per Sqft $74
Subdivision Wildwood Estates
MLS Listing ID 21632108
Sold Date 05/30/19
Bedrooms 3
Full Baths 2
HOA Fees $18/ann
HOA Y/N Yes
Year Built 1995
Tax Year 2018
Lot Size 10,018 Sqft
Acres 0.23
Property Description
RARE FIND! Nestled in the heart of Fishers, you’ll love this 3BD, 2BA, w/over 1700sf on Main + Office on Main complete w/FINISHED BSMT w/Add’l 1700sf located on quiet cul-de-sac street w/irresistible Screened Porch overlooking Private Fncd Yard! Soaring Cathedral Clgs & oversized Skylights + upgraded Vinyl Plank flrs greet you as you enter this gorgeous hm! Spacious Great Rm w/Flr to Clg Brick Wood burning Frplc w/raised hearth! Sunny eat-in Kit w/Brkfst Bar + SS Appls! Master Suite w/Cathedral Clgs + WIC + Dbl Sinks + Jacuzzi Tub + Sep Shower! Full Bsmt w/perfect spot for Hm Theater, Exercise area + Storage area + rm for a Workshop + Bonus Rm currently used as a Guest BD! Quiet Bkyd w/mature trees + Mini Barn! Irrigation System!
Location
State IN
County Hamilton
Rooms
Basement Finished, Daylight/Lookout Windows
Main Level Bedrooms 3
Interior
Interior Features Cathedral Ceiling(s), Walk-in Closet(s), Skylight(s), Windows Thermal, Wood Work Painted, Breakfast Bar, Paddle Fan, Hi-Speed Internet Availbl
Heating Forced Air, Electric
Cooling Central Electric
Fireplaces Number 1
Fireplaces Type Great Room, Woodburning Fireplce
Equipment Radon System, Sump Pump
Fireplace Y
Appliance Dishwasher, Disposal, Microwave, Electric Oven, Refrigerator, Electric Water Heater, Water Purifier, Water Softener Owned
Exterior
Exterior Feature Barn Storage, Sprinkler System
Garage Spaces 2.0
Utilities Available Cable Available
Parking Type Attached
Building
Story One
Foundation Concrete Perimeter
Water Municipal/City
Architectural Style Ranch
Structure Type Brick,Vinyl Siding
New Construction false
Schools
School District Hamilton Southeastern Schools
Others
HOA Fee Include Association Home Owners,Entrance Common,Insurance,Nature Area,ParkPlayground,Snow Removal
Ownership Mandatory Fee
Acceptable Financing Conventional, FHA
Listing Terms Conventional, FHA
Read Less

© 2024 Listings courtesy of MIBOR as distributed by MLS GRID. All Rights Reserved.
GET MORE INFORMATION




