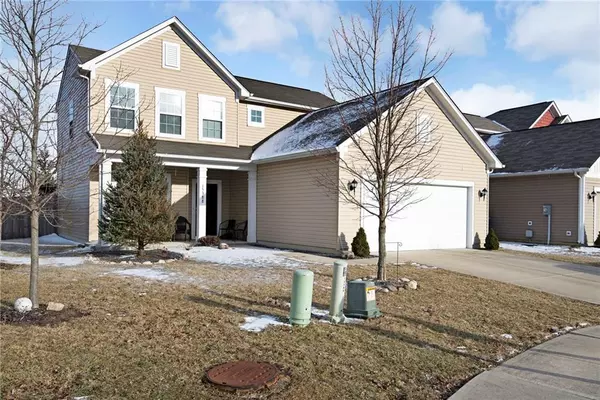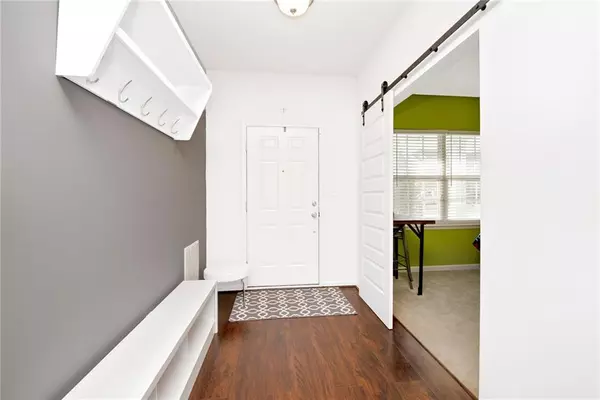For more information regarding the value of a property, please contact us for a free consultation.
15388 Royal Grove CT Noblesville, IN 46060
Want to know what your home might be worth? Contact us for a FREE valuation!

Our team is ready to help you sell your home for the highest possible price ASAP
Key Details
Sold Price $205,500
Property Type Single Family Home
Sub Type Single Family Residence
Listing Status Sold
Purchase Type For Sale
Square Footage 1,740 sqft
Price per Sqft $118
Subdivision Meadows Of Shelbourne
MLS Listing ID 21623987
Sold Date 04/19/19
Bedrooms 3
Full Baths 2
Half Baths 1
HOA Fees $25/ann
Year Built 2011
Tax Year 2018
Lot Size 7,405 Sqft
Acres 0.17
Property Description
Stylish 2-story home in of one of the hottest areas of Hamilton County! This home has a COOL MODERN VIBE, open floor plan perfect for living! Cul-de-sac street, big front porch, main level den with barn door option, GOURMET kitchen with granite counters & granite center island with bar seating, stainless appliances . Kitchen & eat-in space w/ bump out with sliding glass doors to private backyard. Main level family room is spacious w/gorgeous hardwood like flooring goes great with paint scheme. Upper loft is great together space before retiring to bed in the very nice upper sized bedrooms. The backyard is fully fenced and perfect for dogs, kids or bbq's. Very close to Hamilton Town Center shopping & restaurants. Close to I-69 and concerts!
Location
State IN
County Hamilton
Rooms
Kitchen Center Island, Kitchen Eat In
Interior
Interior Features Vaulted Ceiling(s), Walk-in Closet(s), Wood Work Painted
Heating Forced Air
Cooling Central Air
Equipment Smoke Detector
Fireplace Y
Appliance Dishwasher, Disposal, Electric Oven, Refrigerator
Exterior
Exterior Feature Driveway Concrete
Garage Attached
Garage Spaces 2.0
Building
Lot Description Cul-De-Sac
Story Two
Foundation Slab
Sewer Sewer Connected
Water Public
Architectural Style TraditonalAmerican
Structure Type Vinyl Siding
New Construction false
Others
HOA Fee Include Clubhouse,Maintenance,ParkPlayground,Pool
Ownership MandatoryFee
Read Less

© 2024 Listings courtesy of MIBOR as distributed by MLS GRID. All Rights Reserved.
GET MORE INFORMATION





