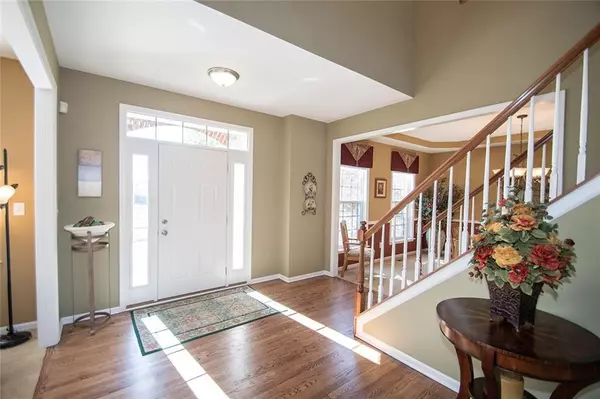For more information regarding the value of a property, please contact us for a free consultation.
12490 Westmorland DR Fishers, IN 46037
Want to know what your home might be worth? Contact us for a FREE valuation!

Our team is ready to help you sell your home for the highest possible price ASAP
Key Details
Sold Price $416,500
Property Type Single Family Home
Sub Type Single Family Residence
Listing Status Sold
Purchase Type For Sale
Square Footage 5,112 sqft
Price per Sqft $81
Subdivision Somerset
MLS Listing ID 21635770
Sold Date 06/05/19
Bedrooms 5
Full Baths 4
HOA Fees $52/ann
Year Built 2006
Tax Year 2018
Lot Size 0.290 Acres
Acres 0.29
Property Description
Pristine Condition in desirable Somerset! 5BR/4BA, Fnshd BSMT, 3 car side/ld grge! Moment you arrive, greeted w/stately 3 sides brick, lushly landscaped all around the home! Open the door to NEWER Carpet & refinished Hdwds! Expansive ktchn w/SS appl, NEW DBL ovens, Gas range, granite & huge ktchn island! Dining rm w/tray ceiling convenient off ktchn. 2 story Grtrm w/gas frplc & plenty of natural light w/wall of wndws, stately trim throughout! Mstr w/ensuite bth, tile shower, soaking tub & dual WIC's! Lrg bdrms Jack/Jill Bath. In-law quarters w/bdrm & full bth on main. Upstairs loft & Fnshd bsmt offer plenty of space! Outdoor living w/paver patio w/firepit & outdoor BBQ area! Nhood pool/park/plygrnd a stones throw away!
Location
State IN
County Hamilton
Rooms
Basement 9 feet+Ceiling, Finished, Daylight/Lookout Windows
Kitchen Center Island
Interior
Interior Features Raised Ceiling(s), Tray Ceiling(s), Walk-in Closet(s), Hardwood Floors, Screens Complete, Wood Work Painted
Heating Forced Air
Cooling Central Air
Fireplaces Number 1
Fireplaces Type Family Room, Gas Log
Equipment Security Alarm Paid, Smoke Detector, Sump Pump
Fireplace Y
Appliance Gas Cooktop, Dishwasher, Disposal, Kit Exhaust, Microwave, Oven, Double Oven, Refrigerator
Exterior
Exterior Feature Driveway Concrete
Garage Attached
Garage Spaces 3.0
Building
Lot Description Sidewalks, Tree Mature
Story Two
Foundation Concrete Perimeter
Sewer Sewer Connected
Water Public
Architectural Style TraditonalAmerican
Structure Type Brick,Vinyl Siding
New Construction false
Others
HOA Fee Include Insurance,Maintenance,ParkPlayground,Pool
Ownership MandatoryFee
Read Less

© 2024 Listings courtesy of MIBOR as distributed by MLS GRID. All Rights Reserved.
GET MORE INFORMATION





