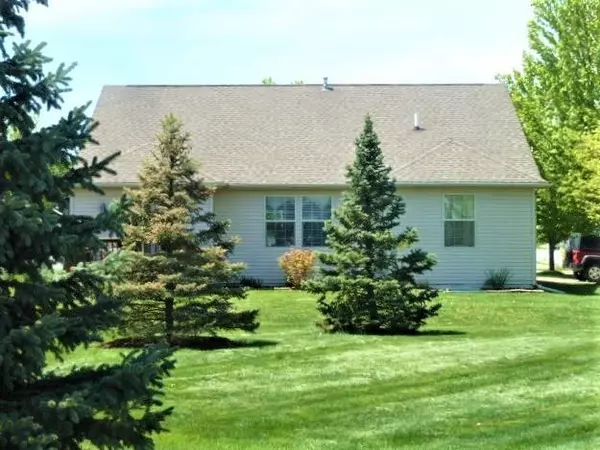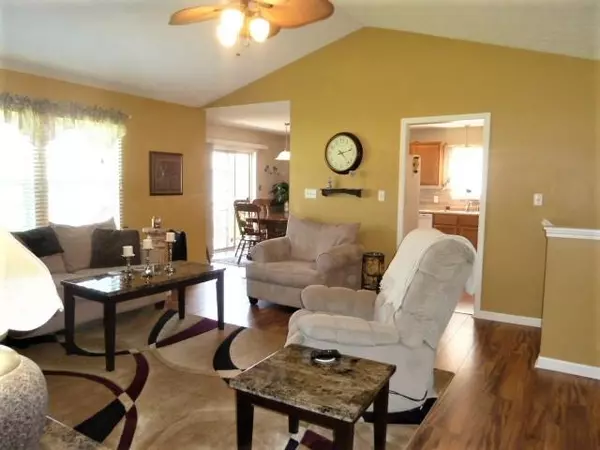For more information regarding the value of a property, please contact us for a free consultation.
3057 Sholty CT Cicero, IN 46034
Want to know what your home might be worth? Contact us for a FREE valuation!

Our team is ready to help you sell your home for the highest possible price ASAP
Key Details
Sold Price $227,000
Property Type Single Family Home
Sub Type Single Family Residence
Listing Status Sold
Purchase Type For Sale
Square Footage 3,056 sqft
Price per Sqft $74
Subdivision Greystone Village
MLS Listing ID 21638656
Sold Date 07/26/19
Bedrooms 4
Full Baths 3
HOA Fees $22/ann
Year Built 2006
Tax Year 2018
Lot Size 8,276 Sqft
Acres 0.19
Property Description
Gorgeous Ranch w/Full Finished Basement! Side Load Finished Garage, 4Bd/3 Full Bath Home on Cul-De-Sac Street. Lots of Light, Cathedral Ceilings, Beautiful Flooring, Open Feel. All Kit. Appl. Stay, Under Cabinet Lighting, Pantry, Doors From Dining Open To Deck On Back of Home. Master w/Private Bath, Step-In-Shower, W-I-Closet. Basement Is Amazing! 9ft Clgs, Huge Family Rm w/Surround Sound, Large Bdrm w/Egress Window & Full Bath. Epoxy Floor In Rec Rm! Laundry Rm w/Utility Sink & Cabinets. N'hood Connected To Walking Trail To Town, Has B'Ball Court, Playset Area For Children - N'hood Across the Road From Morse Resv. A MUST see.
Location
State IN
County Hamilton
Rooms
Basement 9 feet+Ceiling, Finished, Daylight/Lookout Windows
Kitchen Kitchen Eat In, Pantry
Interior
Interior Features Attic Access, Cathedral Ceiling(s), Walk-in Closet(s), Screens Complete, Windows Vinyl, Wood Work Painted
Heating Forced Air, Heat Pump
Cooling Central Air, Ceiling Fan(s)
Equipment Network Ready, Multiple Phone Lines, Satellite Dish No Controls, Smoke Detector, Sump Pump, Surround Sound, Water-Softener Owned
Fireplace Y
Appliance Dishwasher, Disposal, MicroHood, Electric Oven, Refrigerator
Exterior
Exterior Feature Driveway Concrete
Garage Attached
Garage Spaces 2.0
Building
Lot Description Corner, Curbs, Sidewalks
Story One
Foundation Concrete Perimeter
Sewer Sewer Connected
Water Public
Architectural Style Ranch
Structure Type Brick,Vinyl Siding
New Construction false
Others
HOA Fee Include Entrance Common,Insurance,Maintenance,Nature Area,ParkPlayground
Ownership MandatoryFee
Read Less

© 2024 Listings courtesy of MIBOR as distributed by MLS GRID. All Rights Reserved.
GET MORE INFORMATION





