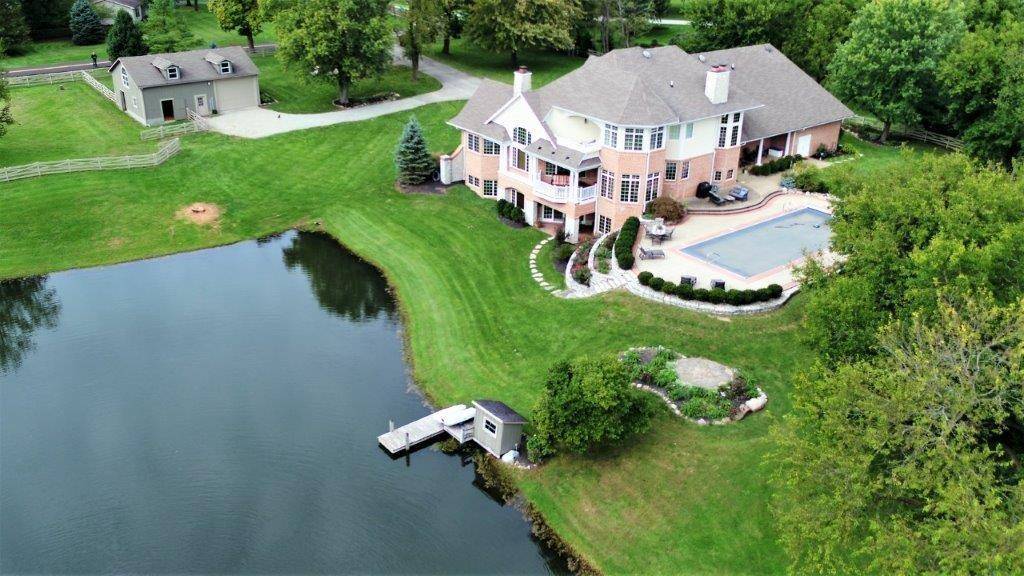For more information regarding the value of a property, please contact us for a free consultation.
11090 Geist RD Fishers, IN 46037
Want to know what your home might be worth? Contact us for a FREE valuation!

Our team is ready to help you sell your home for the highest possible price ASAP
Key Details
Sold Price $1,425,000
Property Type Single Family Home
Sub Type Single Family Residence
Listing Status Sold
Purchase Type For Sale
Square Footage 7,085 sqft
Price per Sqft $201
Subdivision No Subdivision
MLS Listing ID 21630133
Sold Date 07/30/19
Bedrooms 4
Full Baths 4
Half Baths 1
HOA Y/N No
Year Built 2007
Tax Year 2014
Lot Size 6.000 Acres
Acres 6.0
Property Sub-Type Single Family Residence
Property Description
Exquisite 4Bd/4.5Ba Estate Home on 6+ acres in the heart of Fishers! Wooded lot w/stocked pond, horse barn w/3 stalls &~2 acres of pasture, & outbuilding/cabin. 3-car garage w/addt'l storage. Walk out LL w/fitness room, full kitchen, game room, theater room w/stage & lighting, craft room, full bath & hearth rm. Main Lvl includes executive office, laundry rm, lg. Chef's kitchen, 2-story great rm, breakfast nook, hearth rm area & sun rm. Master Suite w/private outdoor deck, lg. walk-in shower w/seating, jetted tub, dbl vanity & walk-in closet. Covered veranda, in-ground pool & multiple patio/porch areas. This home was designed for entertaining & enjoying a country-like setting in the city. Truly a one-of-a-kind home. Set up your tour today!
Location
State IN
County Hamilton
Rooms
Basement Finished, Walk Out, Daylight/Lookout Windows, Sump Pump
Interior
Interior Features Attic Access, Built In Book Shelves, Vaulted Ceiling(s), Walk-in Closet(s), Hardwood Floors, Breakfast Bar, Paddle Fan, Central Vacuum, Hi-Speed Internet Availbl, Center Island, Pantry, Wet Bar
Heating Geothermal, Heat Pump, Other
Cooling Geothermal
Fireplaces Number 3
Fireplaces Type Basement, Great Room, Hearth Room, Woodburning Fireplce
Equipment Security Alarm Paid, Smoke Alarm
Fireplace Y
Appliance Dishwasher, Disposal, Microwave, Gas Oven, Range Hood, Refrigerator, Electric Water Heater, Humidifier, Water Softener Owned
Exterior
Garage Spaces 3.0
Utilities Available Cable Available
Building
Story Two
Foundation Poured Concrete
Water Private Well
Structure Type Brick
New Construction false
Schools
School District Hamilton Southeastern Schools
Others
Ownership No Assoc
Acceptable Financing Conventional
Listing Terms Conventional
Read Less

© 2025 Listings courtesy of MIBOR as distributed by MLS GRID. All Rights Reserved.



