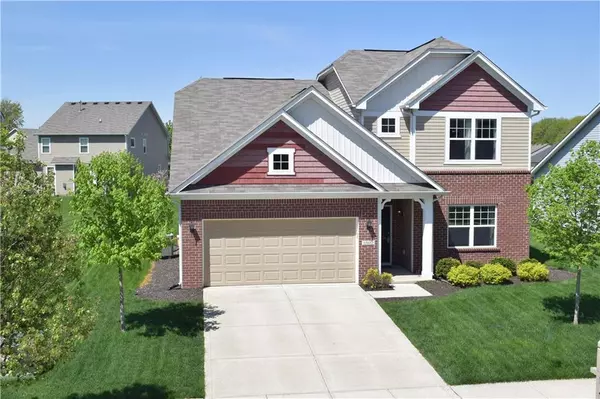For more information regarding the value of a property, please contact us for a free consultation.
13672 Van Buren PL Fishers, IN 46038
Want to know what your home might be worth? Contact us for a FREE valuation!

Our team is ready to help you sell your home for the highest possible price ASAP
Key Details
Sold Price $240,000
Property Type Single Family Home
Sub Type Single Family Residence
Listing Status Sold
Purchase Type For Sale
Square Footage 1,934 sqft
Price per Sqft $124
Subdivision Sedona
MLS Listing ID 21638460
Sold Date 06/20/19
Bedrooms 3
Full Baths 2
Half Baths 1
HOA Fees $40/ann
Year Built 2012
Tax Year 2019
Lot Size 8,276 Sqft
Acres 0.19
Property Description
SPACIOUS 2 STORY IN SOUGHT AFTER SEDONA WOODS! OPEN FLOOR PLAN W/ 1934 SQ FT! LARGE GREAT ROOM W/ RICH LAMINATE HARDWOODS! EAT IN KITCHEN W/ CHERRY CABINETS, CENTER ISLE, GRANITE COUNTERS, GLASS SUBWAY TILE BACKSPLASH & NEW CERAMIC TILE FLOOR! MAIN FLOOR OFFICE! MASTER SUITE W/ GRANITE VANITY TOP AND NEW TILE FLOOR! LOFT FOR EXTRA HANG OUT SPACE/PLAYROOM! FRESHLY PAINTED INTERIOR AND ALL NEW CARPETING IN 2017! SLIDING DOORS OFF BREAKFAST ROOM THAT LEAD TO WOOD DECK FOR COOKOUTS/ENTERTAINING! GREAT CURB APPEAL & LUSH GREEN GRASS! NEIGHBORHOOD POOL, PLAY AREA, & WALKING TRAILS! CONVENIENT TO SHOPPING, DINING, SCHOOLS AND EASY INTERSTATE ACCESS! TOP NOTCH HAMILTON SOUTHEASTERN SCHOOLS! THIS IS THE ONE YOU'VE BEEN WAITING FOR! MUST SEE!
Location
State IN
County Hamilton
Rooms
Kitchen Center Island, Kitchen Eat In, Kitchen Updated, Pantry WalkIn
Interior
Interior Features Attic Access, Raised Ceiling(s), Walk-in Closet(s), Windows Vinyl, Wood Work Painted
Heating Heat Pump
Cooling Central Air
Fireplaces Type None
Equipment Network Ready, Smoke Detector, Programmable Thermostat, Water-Softener Owned
Fireplace Y
Appliance Dishwasher, Disposal, MicroHood, Electric Oven, Refrigerator
Exterior
Exterior Feature Driveway Concrete, Pool Community
Garage Attached
Garage Spaces 2.0
Building
Lot Description Sidewalks, Storm Sewer, Trees Small
Story Two
Foundation Slab
Sewer Sewer Connected
Water Public
Architectural Style TraditonalAmerican
Structure Type Brick,Vinyl Siding
New Construction false
Others
HOA Fee Include Entrance Common,Insurance,Maintenance,Nature Area,ParkPlayground,Pool,Management,Snow Removal
Ownership MandatoryFee
Read Less

© 2024 Listings courtesy of MIBOR as distributed by MLS GRID. All Rights Reserved.
GET MORE INFORMATION





