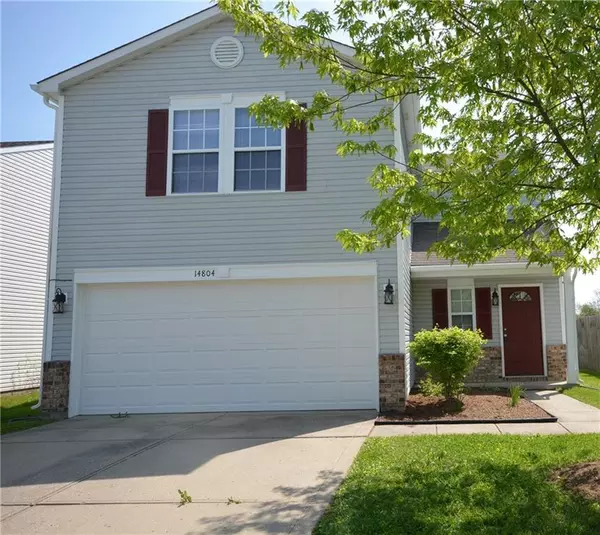For more information regarding the value of a property, please contact us for a free consultation.
14804 Fawn Hollow LN Noblesville, IN 46060
Want to know what your home might be worth? Contact us for a FREE valuation!

Our team is ready to help you sell your home for the highest possible price ASAP
Key Details
Sold Price $172,000
Property Type Single Family Home
Sub Type Single Family Residence
Listing Status Sold
Purchase Type For Sale
Square Footage 1,756 sqft
Price per Sqft $97
Subdivision Creekside At Cedar Path
MLS Listing ID 21636819
Sold Date 06/14/19
Bedrooms 3
Full Baths 2
Half Baths 1
HOA Fees $19/ann
Year Built 2000
Tax Year 2018
Lot Size 5,227 Sqft
Acres 0.12
Property Description
Prof updtd & no neighbors behind! Updates: All new flrg; New waterproof vinyl plank laminate in Entry, kitchen, nook, & 1/2 bath, new freize carpet w/ new pad, new vinyl in lndry & upstrs baths, new lghtg I/O, new fresh painting I/O. Kitch boasts new white cabs, cntrs, sink, fcet, new ss app, new garb disp. Grt walk through pantry/lndry. New patio dr leads to new deck. Grt Rm drenched in natrl light & new s/n clg fans. Grt Mstr with 5' x 8'wic, new dbl marble sinks w/ new fcets, new toilet & don't miss linen closet. All bdrms enjoy new lghtd s/n clg fans. 7'x7' bonus area for study area. Hall bath has new mrbl sink, new fcet. 1/2 bath enjoys new vanity cab & new toilet too. New gar door & new dr opener. All you need are the keys!
Location
State IN
County Hamilton
Rooms
Kitchen Kitchen Eat In, Kitchen Updated, Pantry
Interior
Interior Features Attic Access, Walk-in Closet(s), Screens Complete, Windows Vinyl, Wood Work Painted
Heating Forced Air
Cooling Central Air
Equipment Smoke Detector
Fireplace Y
Appliance Electric Cooktop, Dishwasher, MicroHood
Exterior
Exterior Feature Driveway Concrete
Garage Attached
Garage Spaces 2.0
Building
Lot Description Sidewalks, Storm Sewer, Street Lights, Tree Mature
Story Two
Foundation Slab
Sewer Sewer Connected
Water Public
Architectural Style TraditonalAmerican
Structure Type Vinyl With Brick
New Construction false
Others
HOA Fee Include Entrance Common,Insurance,ParkPlayground
Ownership MandatoryFee
Read Less

© 2024 Listings courtesy of MIBOR as distributed by MLS GRID. All Rights Reserved.
GET MORE INFORMATION





