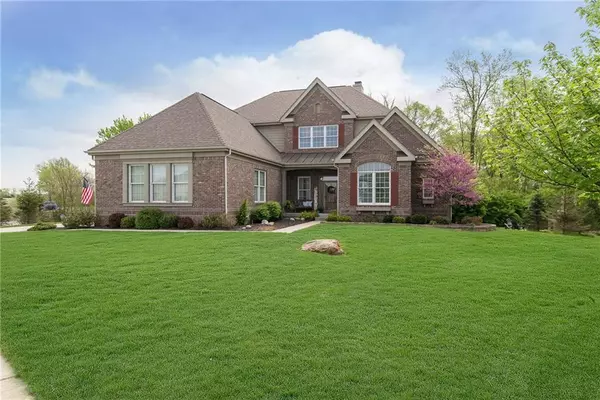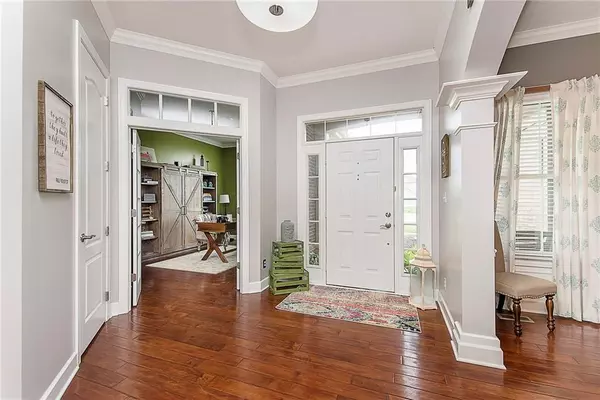For more information regarding the value of a property, please contact us for a free consultation.
3945 Stonington PL Zionsville, IN 46077
Want to know what your home might be worth? Contact us for a FREE valuation!

Our team is ready to help you sell your home for the highest possible price ASAP
Key Details
Sold Price $542,000
Property Type Single Family Home
Sub Type Single Family Residence
Listing Status Sold
Purchase Type For Sale
Square Footage 5,930 sqft
Price per Sqft $91
Subdivision Rock Bridge
MLS Listing ID 21638548
Sold Date 07/08/19
Bedrooms 5
Full Baths 5
Half Baths 1
HOA Fees $61/qua
Year Built 2009
Tax Year 2018
Lot Size 0.350 Acres
Acres 0.35
Property Description
This is it - absolutely stunning! Custom built by Paul Estridge - one of the largest in Rock Bridge on a quiet cul de sac. 5BR, 5.5BA w/updates galore/meticulously maintained; 9-11 ft main lev ceilings; fresh paint/new lighting thru-out, updated kit w/new quartz cntrtps, tchlss faucet, new single basin sink, SS appl/new gas range, quality cabinetry/new hardware. Hrdwd flrs, lrge offc/den w/ french drs, sep DR, main flr mstr suite w/his/her clsts, sep tub & shwr. Lovely Hrth rm w/ cozy frplc/new tile surround, flanked by blt-ins. 3BR, 3 Full BA upstairs + bonus rm. Full fin bsmt w/ 9 ft ceiling, daylight windows, wet bar, BR & full BA. Awesome prvt wooded bckyd w/custom firepit/hrth area - ready for a pool. 3 car gar & BB goal - a must see!
Location
State IN
County Boone
Rooms
Basement 9 feet+Ceiling, Finished, Full, Daylight/Lookout Windows
Kitchen Breakfast Bar
Interior
Interior Features Raised Ceiling(s), Walk-in Closet(s), Screens Complete, Wet Bar, Wood Work Painted
Heating Forced Air
Cooling Central Air, Ceiling Fan(s)
Fireplaces Number 1
Fireplaces Type Gas Starter, Hearth Room
Equipment Multiple Phone Lines, Smoke Detector, Sump Pump, Sump Pump, Surround Sound, WetBar
Fireplace Y
Appliance Gas Cooktop, Dishwasher, Disposal, MicroHood, Double Oven, Bar Fridge, Refrigerator
Exterior
Exterior Feature Clubhouse, Driveway Concrete, Fire Pit, Pool Community
Garage Attached
Garage Spaces 3.0
Building
Lot Description Cul-De-Sac, Sidewalks, Tree Mature, Trees Small
Story Two
Foundation Concrete Perimeter, Full
Sewer Sewer Connected
Water Public
Architectural Style TraditonalAmerican
Structure Type Brick,Cement Siding
New Construction false
Others
HOA Fee Include Clubhouse,Entrance Common,Insurance,Maintenance,ParkPlayground,Pool,Management,Snow Removal
Ownership MandatoryFee
Read Less

© 2024 Listings courtesy of MIBOR as distributed by MLS GRID. All Rights Reserved.
GET MORE INFORMATION





